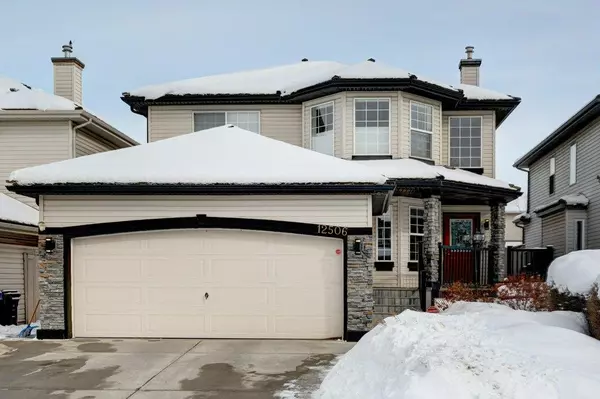For more information regarding the value of a property, please contact us for a free consultation.
12506 Douglas Woods RD SE Calgary, AB T2Z 3A9
Want to know what your home might be worth? Contact us for a FREE valuation!

Our team is ready to help you sell your home for the highest possible price ASAP
Key Details
Sold Price $651,000
Property Type Single Family Home
Sub Type Detached
Listing Status Sold
Purchase Type For Sale
Square Footage 2,075 sqft
Price per Sqft $313
Subdivision Douglasdale/Glen
MLS® Listing ID A2028382
Sold Date 03/11/23
Style 2 Storey
Bedrooms 4
Full Baths 3
Half Baths 1
Originating Board Calgary
Year Built 1998
Annual Tax Amount $3,542
Tax Year 2022
Lot Size 4,230 Sqft
Acres 0.1
Property Description
Welcome to this lovely and warm 2 storey 2000+ square foot home in Douglasdale. From the moment you drive up you will appreciate the curb appeal. The exterior is maintenance free and features dark grey stone pillars and a classy grey composite deck with black railings around the front porch. Upon entering you are greeted with high ceilings and an abundance of sunlight beaming through. The main floor features a large living room with fireplace and vaulted ceilings, in the centre of the home is a huge updated kitchen with island, eating bar and a corner pantry, the dining room has windows on all 3 sides and exaggerated ceiling height, there is a main floor laundry room, 1/2 bathroom, lots of closet space and a flex room that could be used as an office, tv area or formal dining room. Upstairs you will find the primary bedroom that features a special bonus area that is wrapped with 3 large windows. This bonus space could be used for a cozy reading area or office and/or even a nursery. The primary bedroom has a walk-in closet and a 4 piece ensuite with soaker/jetted tub. Upstairs you will also find 2 more good sized bedrooms and a 4 piece bathroom. The basement is fully finished with a huge 4th bedroom (non compliant window), walkthrough closet and a 3 piece ensuite with a cheater door that circles back to the main area. The spacious family room could also be heated by the cute corner gas fireplace. Don't forget about the sunny backyard that welcomes you from the moment you step out from the dining room onto the huge composite deck with bbq area, privacy screen, glass railings and lots of sitting space. You will also find your own hot tub area with a private gazebo and still room for a grassy area a couple steps down. A few more features is the double attached garage with extra storage, AC, grass free front yard, updated kitchen, granite counter tops, natural gas to the back deck and Hunter Douglas blinds. Douglasdale is a family friendly community with lots of parks, walking areas, golf, tennis, fishing and easy access to shopping, transit and schools. This family home has been well looked after and updated over the years and it truly feels like home.
Location
Province AB
County Calgary
Area Cal Zone Se
Zoning R-C1
Direction W
Rooms
Other Rooms 1
Basement Finished, Full
Interior
Interior Features Ceiling Fan(s), Closet Organizers, High Ceilings, Jetted Tub, Kitchen Island, No Smoking Home, Storage, Vinyl Windows, Walk-In Closet(s)
Heating Forced Air, Natural Gas
Cooling Central Air
Flooring Carpet, Ceramic Tile, Hardwood
Fireplaces Number 2
Fireplaces Type Gas
Appliance Central Air Conditioner, Dishwasher, Dryer, Electric Stove, Garage Control(s), Microwave Hood Fan, Refrigerator, Washer, Window Coverings
Laundry Laundry Room, Main Level
Exterior
Parking Features Concrete Driveway, Double Garage Attached, Driveway, Garage Door Opener, Garage Faces Front
Garage Spaces 2.0
Garage Description Concrete Driveway, Double Garage Attached, Driveway, Garage Door Opener, Garage Faces Front
Fence Fenced
Community Features Fishing, Golf, Park, Schools Nearby, Playground, Pool, Sidewalks, Tennis Court(s), Shopping Nearby
Roof Type Shake
Porch Deck, Front Porch, See Remarks
Lot Frontage 38.0
Total Parking Spaces 4
Building
Lot Description Back Yard, Fruit Trees/Shrub(s), Gazebo, Lawn, Landscaped, Level, Rectangular Lot
Foundation Poured Concrete
Architectural Style 2 Storey
Level or Stories Two
Structure Type Concrete,Stone,Vinyl Siding,Wood Frame
Others
Restrictions None Known
Tax ID 76792547
Ownership Private
Read Less



