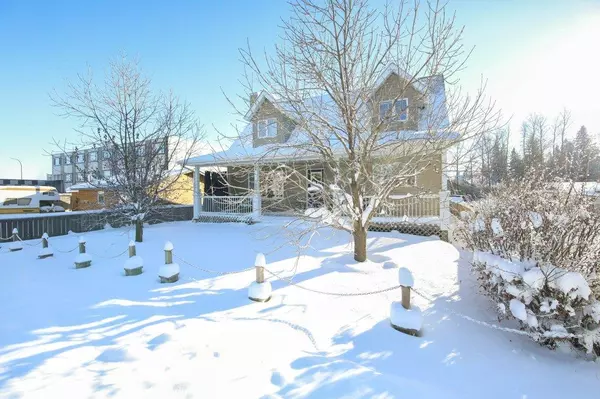For more information regarding the value of a property, please contact us for a free consultation.
5028 Lakeshore DR Sylvan Lake, AB T4S 1A9
Want to know what your home might be worth? Contact us for a FREE valuation!

Our team is ready to help you sell your home for the highest possible price ASAP
Key Details
Sold Price $525,000
Property Type Single Family Home
Sub Type Detached
Listing Status Sold
Purchase Type For Sale
Square Footage 1,753 sqft
Price per Sqft $299
MLS® Listing ID A2011477
Sold Date 03/11/23
Style 1 and Half Storey
Bedrooms 4
Full Baths 2
Originating Board Central Alberta
Year Built 2007
Annual Tax Amount $4,187
Tax Year 2022
Lot Size 6,500 Sqft
Acres 0.15
Property Description
Welcome to the charm and character of this LOVELY LAKE HOME. The location is ideal, just steps from the sandy shores of Sylvan Lake. Spend your free time strolling down Lakeshore Drive, dine at the delicious local restaurants, or just sit and watch a wonderful sunset. The front of this fabulous two-story features a symmetrical design showcasing dormer windows and classic curb appeal. Great your guests with an invitation on to the expansive veranda that leads to the large entryway. Once inside you will enjoy the open floor plan and lovely laminate flooring throughout. The large living room offers the cozy comfort of an electric fireplace and beams of natural light through the beautiful picture window. This main level boasts two generous bedrooms and a 4-piece bathroom. The room off of the entrance could be utilized either as an office or bedroom. The kitchen features warm wood cabinetry with a peninsula prep space and new appliances. You will enjoy dining inside or lounging on the large rear veranda during those warm Summer evenings. The backyard provides plenty of space for entertaining and play with partial fencing and a tiered patio. The double detached garage offers shelter for your vehicles and storage for lawn equipment. Back inside, head up the handsome open staircase and admire the vaulted ceilings of the second level. The primary bedroom is spacious and spectacular with the angled accents of the ceiling and the dormer window with its wonderful views of the lake! The second bedroom boasts the same eye-catching charm. A 3-piece bathroom completes this upper space. The partially finished basement awaits your final touches. Laundry can also we found on this lower level. (Front Room Fireplace has gas roughed in. Sump Pump recently updated.) Begin your lake life living now!
Location
Province AB
County Red Deer County
Zoning R5
Direction N
Rooms
Basement Full, Partially Finished
Interior
Interior Features High Ceilings, Open Floorplan, See Remarks, Vaulted Ceiling(s)
Heating Forced Air
Cooling None
Flooring Laminate
Appliance Dishwasher, Refrigerator, Stove(s)
Laundry In Basement
Exterior
Garage Additional Parking, Alley Access, Double Garage Detached
Garage Spaces 2.0
Garage Description Additional Parking, Alley Access, Double Garage Detached
Fence Partial
Community Features Fishing, Golf, Lake, Park, Schools Nearby, Playground, Shopping Nearby
Waterfront Description Beach Access
Roof Type Asphalt Shingle
Porch Deck, Front Porch, Patio
Lot Frontage 50.0
Total Parking Spaces 6
Building
Lot Description Back Lane, Backs on to Park/Green Space, City Lot, Lake, Low Maintenance Landscape, Landscaped, Level, Private, See Remarks, Views
Foundation Poured Concrete
Architectural Style 1 and Half Storey
Level or Stories One and One Half
Structure Type Concrete,Vinyl Siding
Others
Restrictions None Known
Tax ID 57484778
Ownership Private
Read Less
GET MORE INFORMATION




