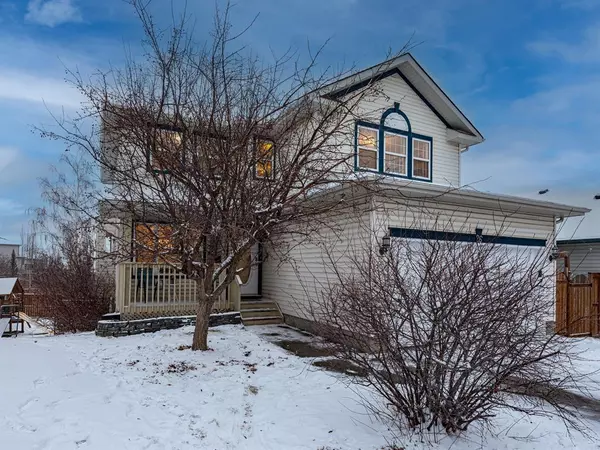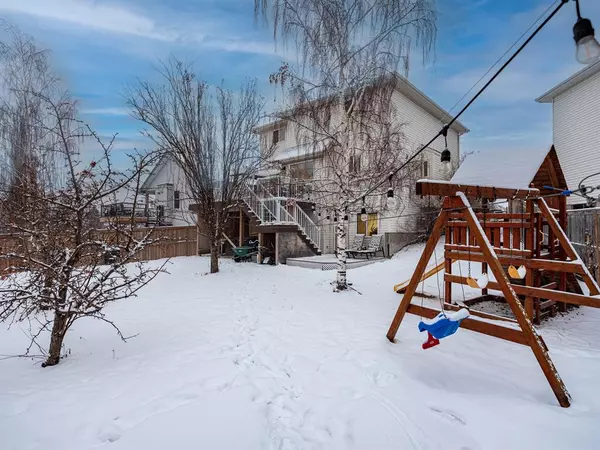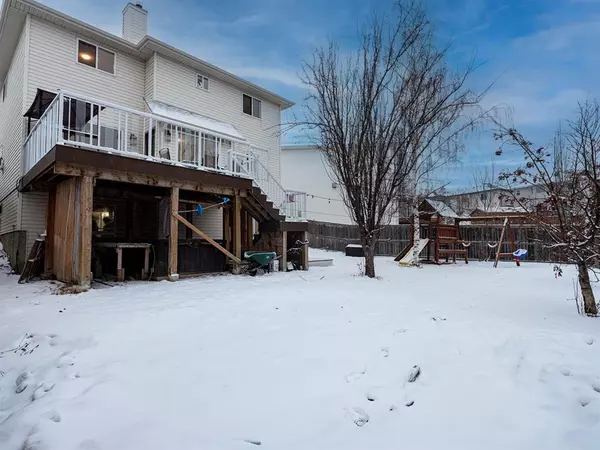For more information regarding the value of a property, please contact us for a free consultation.
26 Hidden Ridge PL NW Calgary, AB T3A 5V8
Want to know what your home might be worth? Contact us for a FREE valuation!

Our team is ready to help you sell your home for the highest possible price ASAP
Key Details
Sold Price $657,500
Property Type Single Family Home
Sub Type Detached
Listing Status Sold
Purchase Type For Sale
Square Footage 2,100 sqft
Price per Sqft $313
Subdivision Hidden Valley
MLS® Listing ID A2026996
Sold Date 03/10/23
Style 2 Storey
Bedrooms 6
Full Baths 3
Half Baths 1
Originating Board Calgary
Year Built 1997
Annual Tax Amount $3,971
Tax Year 2022
Lot Size 6,286 Sqft
Acres 0.14
Property Description
Back on the market due to financing...Fantastic HIDDEN VALLEY location in a QUIET CUL DE SAC, this 6 BEDROOM home with WALK OUT BASEMENT has over 2800 sq ft of living space. This FRESHLY PAINTED property has a large bright primary bedroom with panoramic views over the ample backyard and nearby Creekside, a walk in closet, and a spacious ensuite featuring the UPSTAIRS LAUNDRY. There are another 4 great sized bedrooms on this level and an expansive main bath. On the main floor, you'll be impressed with the NATURAL LIGHT pouring in from the windows throughout. You'll find a large great room, plus a family room with GAS FIREPLACE, a mud room with functional locker storage or optional main floor laundry hookups, leading to the attached garage. The functional light and bright kitchen has a STAINLESS STEEL fridge and stove a good-sized breakfast area with lots of storage, including a walk in pantry with customized shelving. Looking out from the kitchen, view the massive back yard, featuring a GAZEBO with newer composite decking, hot tub, an incredible TWO TIERED DECK (designed by Hallett Architects) complete with composite decking and aluminum/glass railing. The back yard boasts mature trees (apple, sour-cherry, birch) that blossom gloriously in the spring, as well as young raspberry bushes that have just started bearing fruit. The yard has a large playhouse with slide and swings, and 50-foot zip line great for the kids. The downstairs has a SEPARATE ENTRY in this walk out level with a large recreation room, plus a space for a nanny or guests complete with a fridge, sink, significant storage, 4 piece bathroom, and a separate bedroom. This amazing gem in Hidden Valley may be your new home. Come check it out and make yourself at home!
Location
Province AB
County Calgary
Area Cal Zone N
Zoning R-C1
Direction S
Rooms
Other Rooms 1
Basement Finished, Walk-Out
Interior
Interior Features Chandelier, Pantry, Separate Entrance, Vinyl Windows
Heating Forced Air, Natural Gas
Cooling None
Flooring Carpet, Hardwood, Vinyl Plank
Fireplaces Number 1
Fireplaces Type Gas, Living Room
Appliance Dishwasher, Dryer, Electric Stove, Garage Control(s), Range Hood, Refrigerator, Washer
Laundry Upper Level
Exterior
Parking Features Double Garage Attached
Garage Spaces 2.0
Garage Description Double Garage Attached
Fence Fenced
Community Features Park, Schools Nearby, Shopping Nearby
Roof Type Asphalt Shingle
Porch Deck, Front Porch
Lot Frontage 33.43
Total Parking Spaces 4
Building
Lot Description Back Yard, Cul-De-Sac, Gazebo, Lawn, Landscaped, Level, Pie Shaped Lot
Foundation Poured Concrete
Architectural Style 2 Storey
Level or Stories Two
Structure Type Vinyl Siding
Others
Restrictions Utility Right Of Way
Tax ID 76382427
Ownership Private
Read Less



