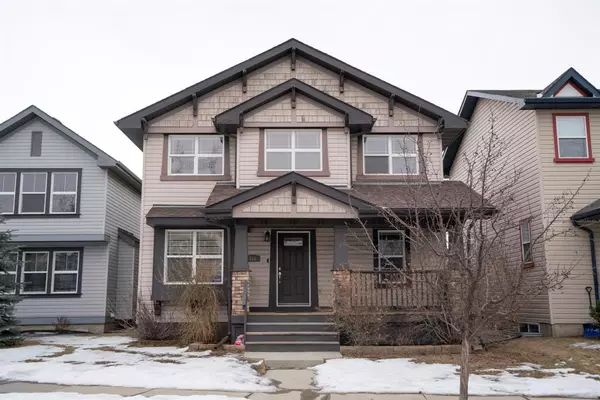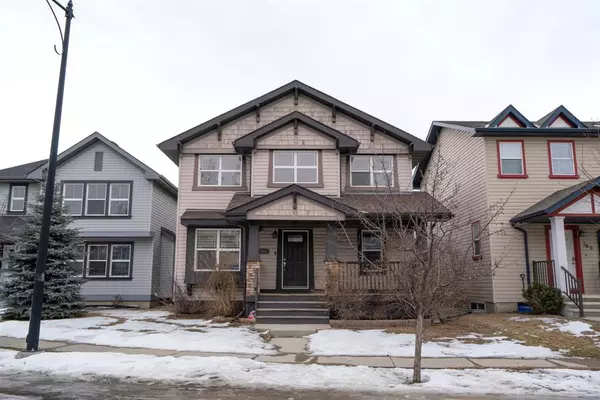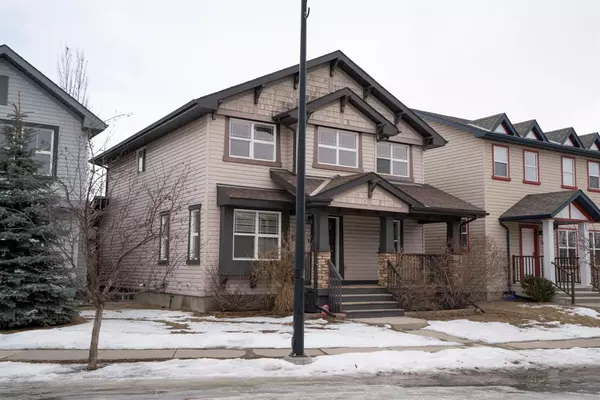For more information regarding the value of a property, please contact us for a free consultation.
165 Prestwick Close SE Calgary, AB T2Z 4Y3
Want to know what your home might be worth? Contact us for a FREE valuation!

Our team is ready to help you sell your home for the highest possible price ASAP
Key Details
Sold Price $607,000
Property Type Single Family Home
Sub Type Detached
Listing Status Sold
Purchase Type For Sale
Square Footage 1,966 sqft
Price per Sqft $308
Subdivision Mckenzie Towne
MLS® Listing ID A2014997
Sold Date 03/10/23
Style 2 Storey
Bedrooms 4
Full Baths 3
Half Baths 1
HOA Fees $18/ann
HOA Y/N 1
Originating Board Calgary
Year Built 2006
Annual Tax Amount $3,649
Tax Year 2022
Lot Size 3,950 Sqft
Acres 0.09
Property Description
Classically charming curb appeal is on point as you walk up the quiet cul-de-sac to the covered front PORCH of this lovely JAYMAN built McKenzie Towne home. **MAIN FLOOR** Inside, a large entry with vaulted ceilings offers a large closet to one side and a sunny OFFICE to the other. As the space opens up toward the back of the home, natural-toned hardwood matches the plentiful kitchen cabinetry beautifully. An eat up island and a full pantry are desirable elements, as are stainless appliances. Sliding glass doors to the deck and big windows bring in tons of natural light here, as well as in the living room, which also features a gas fireplace in a gorgeous stone surround. In the front hall, this home also includes a main floor half Bath and a Laundry room. **UPSTAIRS** At the top of the stairs, a bonus room is ideal for a home office or a library or another Living area. The primary bedroom is large and bright, with a generous ensuite where you will love the extended vanity, jetted tub, and stand-up shower. Your morning routine just got easier, as the walk-in closet is also in here! Two more bedrooms have sizable closets, and a main bath with lots of storage rounds out the family-friendly layout on this level. **BASEMENT** The finished lower level was developed by Jayman, the original homebuilder, and has full size windows as well as another fireplace in the rec room. This massive area could easily become your home theatre or a playroom. There is also a fourth bedroom and bathroom, a fantastic feature for out-of-town guests. The hot water tank is new, and the entire home is Cleaned. Even the carpets have been freshly shampooed! **OUTSIDE** The backyard is wonderfully private, with a large deck ready for your gas BBQ, a tidy lawn for the kids or pets to play, and a cute patio, all edged with mature trees and garden beds. A detached double GARAGE off the paved alley provides indoor parking space and storage for your toys. **NEIGHBOURHOOD** In less than a minute, you can access the walking paths that connect to green spaces and schools in the area. The South Trail Crossing SHOPPING centre is also only steps away, giving you all amenities, including transit stops, literally at your doorstep! Getting around the city is a breeze, with your choice of primary routes nearby Deerfoot, including Stoney Trail – perfect to head west to explore the mountains! See this one today!
Location
Province AB
County Calgary
Area Cal Zone Se
Zoning R-1N
Direction W
Rooms
Basement Finished, Full
Interior
Interior Features Breakfast Bar, High Ceilings, No Animal Home, No Smoking Home
Heating Forced Air
Cooling None
Flooring Carpet, Ceramic Tile, Hardwood
Fireplaces Number 2
Fireplaces Type Gas
Appliance Dishwasher, Electric Stove, Garage Control(s), Microwave Hood Fan, Refrigerator, Washer/Dryer, Window Coverings
Laundry In Basement, Main Level
Exterior
Garage Double Garage Detached
Garage Spaces 2.0
Garage Description Double Garage Detached
Fence Fenced
Community Features Clubhouse, Park, Shopping Nearby
Amenities Available Clubhouse
Roof Type Asphalt Shingle
Porch Deck, Front Porch
Lot Frontage 36.48
Total Parking Spaces 2
Building
Lot Description Back Lane, Cul-De-Sac, Landscaped, Level, Treed
Foundation Poured Concrete
Architectural Style 2 Storey
Level or Stories Two
Structure Type Stone,Vinyl Siding,Wood Frame
Others
Restrictions Restrictive Covenant-Building Design/Size,Utility Right Of Way
Tax ID 76426730
Ownership Private
Read Less
GET MORE INFORMATION




