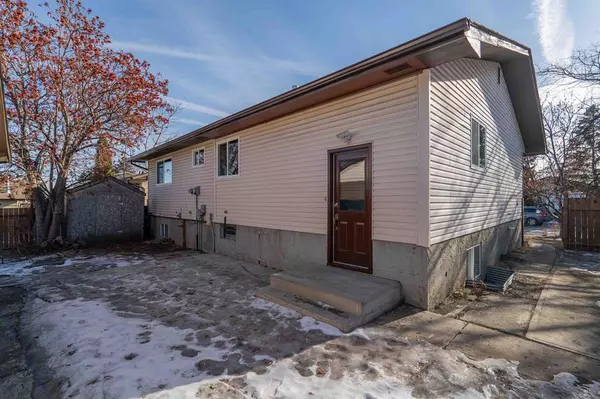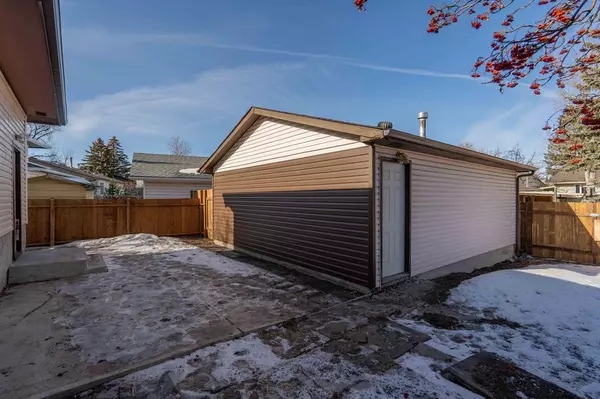For more information regarding the value of a property, please contact us for a free consultation.
5020 Rundleview RD NE Calgary, AB T1Y1J4
Want to know what your home might be worth? Contact us for a FREE valuation!

Our team is ready to help you sell your home for the highest possible price ASAP
Key Details
Sold Price $519,000
Property Type Single Family Home
Sub Type Detached
Listing Status Sold
Purchase Type For Sale
Square Footage 1,298 sqft
Price per Sqft $399
Subdivision Rundle
MLS® Listing ID A2026318
Sold Date 03/10/23
Style Bi-Level
Bedrooms 5
Full Baths 3
Originating Board Calgary
Year Built 1974
Annual Tax Amount $2,949
Tax Year 2022
Lot Size 5,489 Sqft
Acres 0.13
Property Description
Unconditional Offer Accepted waiting for Deposit . Welcome to this beautifully renovated bi-level home, located in a quiet and friendly neighborhood. This 1298 square foot gem has been completely renovated from top to bottom and is sure to impress.
As you enter the home, you are greeted by a spacious and bright living room that boasts large windows and plenty of natural light. The updated kitchen features brand new stainless steel appliances, modern cabinetry, and stunning countertops that are sure to make meal prep a breeze. The dining area is conveniently located adjacent to the kitchen, making it the perfect place to entertain guests.
This home features a total of five bedrooms, providing ample space for a growing family or those who require additional space for a home office or gym. The three bedrooms on the upper level are generously sized, and the master bedroom comes complete with a private half-bathroom. The lower level features two additional bedrooms, a full bathroom, and a cozy family room that is perfect for movie nights or game days.
The oversized double garage is detached and provides plenty of space for vehicles, storage, or a workshop. The garage is the perfect place to work on projects, store tools, or park your vehicles, keeping them protected from the elements.
This home's renovations include new flooring throughout, updated bathrooms, and fresh paint in every room, making it move-in ready. The home's curb appeal is enhanced by a lovely backyard that is perfect for outdoor entertaining, gardening, or simply enjoying the beautiful Calgary weather.
This home's convenient location is just a short distance from schools, parks, and local amenities, making it an ideal choice for those who want to be close to everything. This is a must-see home that offers ample space, style, and comfort. Don't miss out on the opportunity to make this stunning bi-level house your own!
Location
Province AB
County Calgary
Area Cal Zone Ne
Zoning R-C1
Direction E
Rooms
Other Rooms 1
Basement Finished, Full
Interior
Interior Features No Animal Home, No Smoking Home, See Remarks, Storage, Vinyl Windows
Heating Central, Natural Gas
Cooling None
Flooring Carpet, Laminate, Tile
Fireplaces Number 2
Fireplaces Type Basement, Brick Facing, Decorative, Living Room, None
Appliance Dishwasher, Dryer, Electric Cooktop, Electric Oven, Electric Range, Electric Stove, Gas Water Heater, Microwave Hood Fan, Refrigerator, Washer/Dryer
Laundry In Basement
Exterior
Parking Features Double Garage Detached, Garage Faces Rear, Heated Garage
Garage Spaces 2.0
Carport Spaces 1
Garage Description Double Garage Detached, Garage Faces Rear, Heated Garage
Fence Fenced
Community Features Golf, Park, Schools Nearby, Playground, Pool, Sidewalks, Tennis Court(s), Shopping Nearby
Roof Type Asphalt Shingle
Porch Rear Porch
Lot Frontage 60.24
Total Parking Spaces 3
Building
Lot Description Back Lane, Back Yard, City Lot, Few Trees, Front Yard, Low Maintenance Landscape
Foundation Poured Concrete
Architectural Style Bi-Level
Level or Stories Bi-Level
Structure Type Vinyl Siding,Wood Frame
Others
Restrictions None Known
Tax ID 76563117
Ownership Private
Read Less



