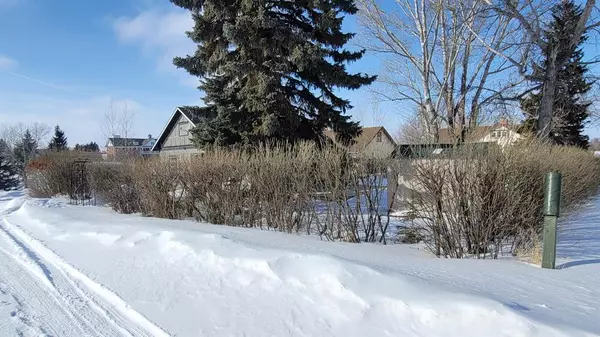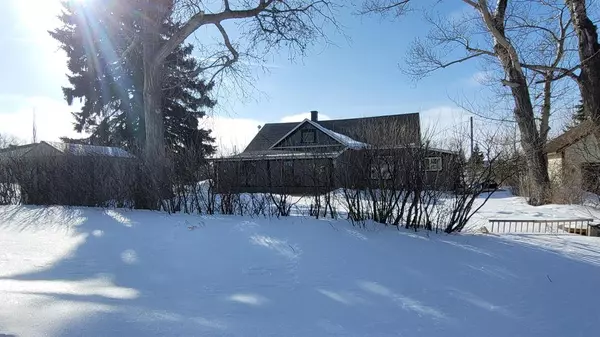For more information regarding the value of a property, please contact us for a free consultation.
5402 48 ST Castor, AB T0C0X0
Want to know what your home might be worth? Contact us for a FREE valuation!

Our team is ready to help you sell your home for the highest possible price ASAP
Key Details
Sold Price $130,000
Property Type Single Family Home
Sub Type Detached
Listing Status Sold
Purchase Type For Sale
Square Footage 1,326 sqft
Price per Sqft $98
MLS® Listing ID A2030493
Sold Date 03/10/23
Style Bungalow
Bedrooms 2
Full Baths 1
Originating Board Central Alberta
Year Built 1928
Annual Tax Amount $1,595
Tax Year 2022
Lot Size 0.500 Acres
Acres 0.5
Property Description
This west facing 1326 sq ft bungalow located on a 77'x 283' (1/2+- acre) corner lot slopes to the edge of one of Castor's ponds, parks and walk way system. The home has a new roof in 2019 and exterior paint which was completed in 2021. The home has an oversized master bedroom, another bedroom and a gorgeous bathroom with main floor laundry. The interior has been completely renovated with new windows, paint and beautiful refinished hardwood flooring. This cozy home has a large living room along with a bonus room on the side, with a wall air conditioner. In the kitchen and dining area there is ample cupboards and counter space with the new vinyl flooring. Washer, dryer, fridge, gas range, built in dishwasher, are all newer appliances. There is a new hot water tank and a very reliable Lennox furnace in the dirt basement. On the northwest facing deck is the gas barbecue, just waiting for the next owners to fully enjoy the view and atmosphere. Ideally located near the walking paths, pond, shopping, school, swimming pool, hockey arena, curling rink and many more amenities that makes this purchase a great deal. Enjoying the outdoors in this location will be the envy of all your friends and family
Location
Province AB
County Paintearth No. 18, County Of
Zoning R1
Direction S
Rooms
Basement Crawl Space, Partial
Interior
Interior Features Ceiling Fan(s), French Door, Laminate Counters, Vinyl Windows, Wood Windows
Heating Forced Air, Natural Gas
Cooling Wall Unit(s)
Flooring Carpet, Hardwood, Laminate
Appliance Dishwasher, Dryer, Freezer, Gas Stove, Refrigerator, Wall/Window Air Conditioner, Window Coverings
Laundry In Bathroom
Exterior
Parking Features Off Street
Garage Description Off Street
Fence None
Community Features Airport/Runway, Golf, Park, Schools Nearby, Playground, Pool, Sidewalks, Street Lights, Shopping Nearby
Roof Type Asphalt Shingle
Porch Deck
Lot Frontage 77.0
Exposure S
Total Parking Spaces 1
Building
Lot Description Back Lane, Back Yard, Backs on to Park/Green Space, Corner Lot, Environmental Reserve, Fruit Trees/Shrub(s), Few Trees, Front Yard, Lawn, Garden, Gentle Sloping, No Neighbours Behind, Landscaped, Street Lighting, Rectangular Lot, Rolling Slope, Views, Waterfront
Foundation Other
Architectural Style Bungalow
Level or Stories One
Structure Type Wood Frame,Wood Siding
Others
Restrictions None Known
Tax ID 56758796
Ownership Private
Read Less



