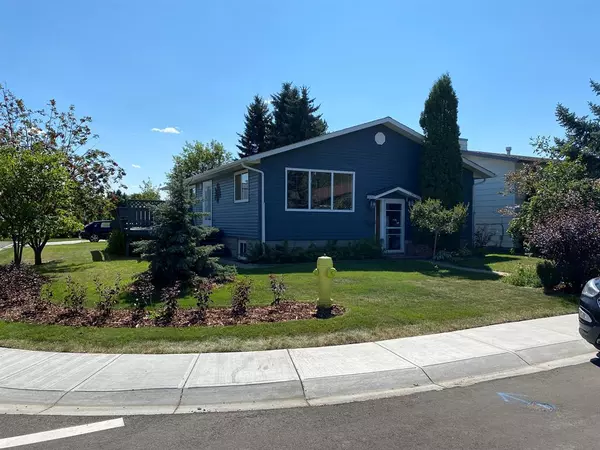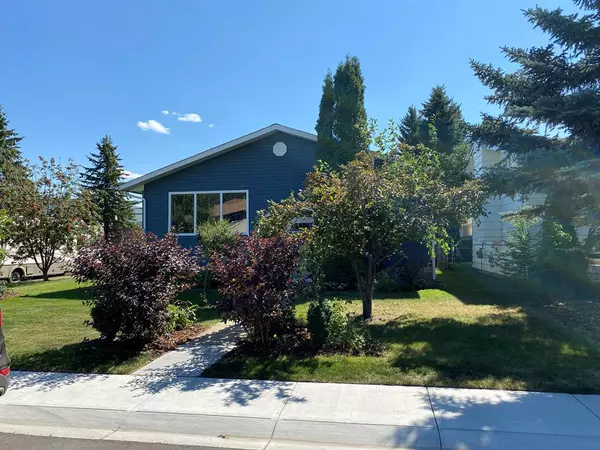For more information regarding the value of a property, please contact us for a free consultation.
33 Northstar DR Lacombe, AB T4L1R7
Want to know what your home might be worth? Contact us for a FREE valuation!

Our team is ready to help you sell your home for the highest possible price ASAP
Key Details
Sold Price $313,000
Property Type Single Family Home
Sub Type Detached
Listing Status Sold
Purchase Type For Sale
Square Footage 1,606 sqft
Price per Sqft $194
Subdivision Fairway Heights
MLS® Listing ID A2022244
Sold Date 03/10/23
Style Bungalow
Bedrooms 6
Full Baths 3
Originating Board Central Alberta
Year Built 1978
Annual Tax Amount $3,672
Tax Year 2022
Lot Size 7,375 Sqft
Acres 0.17
Property Description
GREAT LOCATION, on a quiet dead-end street adjoining green space. This 6 bedroom 3 bathroom 1600+/- sq.ft. home has many remarkable features including beautiful kitchen with island also tons of counter space with LOADS of storage!!! Garden doors just off the dining area access the wonderful newly painted deck to enjoy a fresh morning coffee and soak up the sun . Check out the fruit trees and the newly planted trees and shrubs on this lovely manicured lot. On the main floor this home has 3 bedrooms with a 3 piece ensuite in the master bedroom with another 4 piece bathroom on the main as well. Laundry room comes complete with washer and dryer PLUS a laundry sink and a folding table as well. The basement is bright and spacious with another 3 generous sized bedrooms. Down the hall is another 4 piece bathroom and boasts large family room complete with wood burning fireplace to stay warm on those cold nights. This place also just had a brand new hot water tank installed in the fall as well . All of this plus an oversized double detached garage with a closed in mudroom/breezeway so you never have to get wet going to and from the garage. Close to 3 schools (Christian High School, Lacombe Secondary School and the Christian elementary school) and lovely walking paths around Cranna Lake .
Location
Province AB
County Lacombe
Zoning R1
Direction E
Rooms
Other Rooms 1
Basement Finished, Full
Interior
Interior Features Built-in Features, Kitchen Island, Open Floorplan, Sauna
Heating Forced Air
Cooling None
Flooring Carpet, Hardwood, Laminate
Fireplaces Number 1
Fireplaces Type Wood Burning
Appliance Dishwasher, Dryer, Electric Stove, Freezer, Microwave, Refrigerator, Washer, Window Coverings
Laundry Lower Level
Exterior
Parking Features Double Garage Attached
Garage Spaces 2.0
Garage Description Double Garage Attached
Fence Partial
Community Features Lake, Park, Schools Nearby, Playground, Sidewalks, Shopping Nearby
Roof Type Asphalt Shingle
Porch Deck
Lot Frontage 125.0
Total Parking Spaces 2
Building
Lot Description Backs on to Park/Green Space, Fruit Trees/Shrub(s), Landscaped
Foundation Poured Concrete
Architectural Style Bungalow
Level or Stories One
Structure Type Concrete,Vinyl Siding,Wood Frame
Others
Restrictions None Known
Tax ID 79418988
Ownership Other
Read Less



