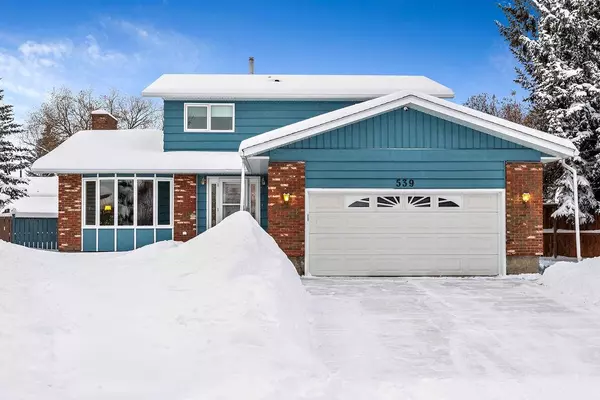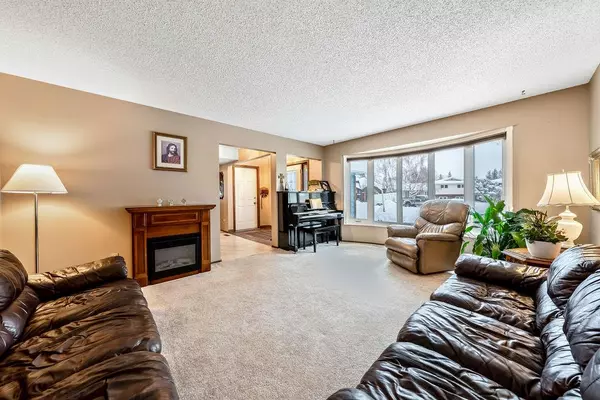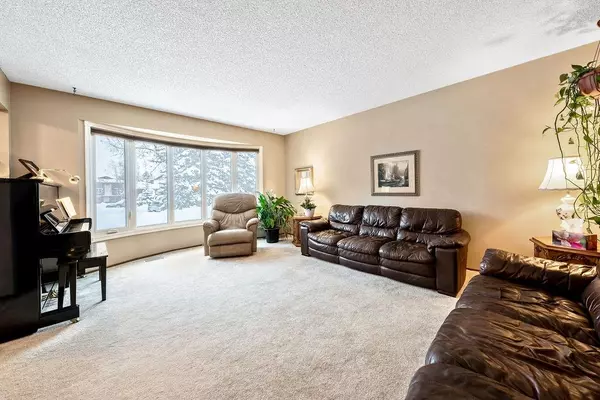For more information regarding the value of a property, please contact us for a free consultation.
539 Woodside PL SW Calgary, AB T2W3J9
Want to know what your home might be worth? Contact us for a FREE valuation!

Our team is ready to help you sell your home for the highest possible price ASAP
Key Details
Sold Price $675,000
Property Type Single Family Home
Sub Type Detached
Listing Status Sold
Purchase Type For Sale
Square Footage 1,937 sqft
Price per Sqft $348
Subdivision Woodlands
MLS® Listing ID A2027109
Sold Date 03/10/23
Style 2 Storey
Bedrooms 6
Full Baths 3
Half Baths 1
Originating Board Calgary
Year Built 1978
Annual Tax Amount $3,392
Tax Year 2022
Lot Size 7,093 Sqft
Acres 0.16
Property Description
Welcome home to this beautiful two storey home located in a quiet cul-de-sac! Main floor features oversized front entrance, large living room with bay windows, spacious kitchen enjoys updated counter-tops, white appliances and breakfast nook. Sunken family room boasts wood burning fireplace (gas log lighter), custom built-ins and patio door to backyard. Formal dining room, 2pc powder room and laundry/mud room complete this level. Upper floor includes four generous sized bedrooms, 3pc ensuite off the “King-sized” primary bedroom with dual closets. Basement is fully finished that enjoys re/game room, two extra bedrooms with upgraded fire egress windows, 3pc bath and storage room. Note: Triple pane vinyl windows (2019), high efficient furnace & central air conditioning (2011), asphalt roof shingles (2012), paved back alley and RV parking with hinged fencing. Fabulous “pie shaped” lot that is fully landscaped & fenced, perfect for kids and everyday living and room for a second garage (city approval). Walking distance to schools, public rapid transit, shopping, playgrounds and Fish Creek Park. Exceptional family home! Unsurpassable location!!
Location
Province AB
County Calgary
Area Cal Zone S
Zoning R-C1
Direction SE
Rooms
Other Rooms 1
Basement Finished, Full
Interior
Interior Features Bookcases, Breakfast Bar, Central Vacuum, Closet Organizers, No Smoking Home, Storage, Vinyl Windows
Heating Central, High Efficiency, Forced Air, Natural Gas
Cooling Central Air
Flooring Carpet, Linoleum
Fireplaces Number 1
Fireplaces Type Brick Facing, Family Room, Gas Log
Appliance Dishwasher, Dryer, Garburator, Microwave, Refrigerator, Stove(s), Washer, Window Coverings
Laundry Main Level
Exterior
Parking Features Concrete Driveway, Double Garage Detached, RV Access/Parking
Garage Spaces 2.0
Garage Description Concrete Driveway, Double Garage Detached, RV Access/Parking
Fence Fenced
Community Features Park, Schools Nearby, Playground, Sidewalks, Street Lights, Shopping Nearby
Roof Type Asphalt Shingle
Porch Deck
Lot Frontage 30.05
Total Parking Spaces 4
Building
Lot Description Back Lane, Back Yard, Cul-De-Sac, Front Yard, Lawn, Landscaped, Level, Many Trees, Pie Shaped Lot, Treed
Foundation Poured Concrete
Architectural Style 2 Storey
Level or Stories Two
Structure Type Concrete,Wood Frame,Wood Siding
Others
Restrictions None Known
Tax ID 76529940
Ownership Private
Read Less



