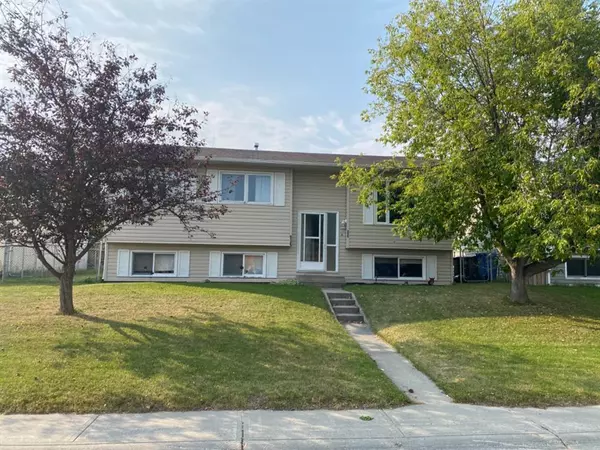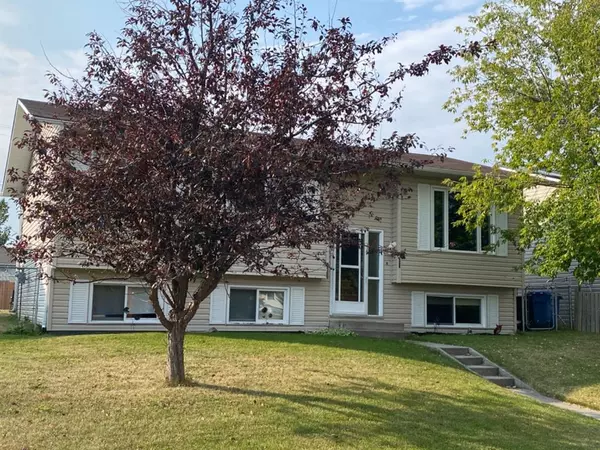For more information regarding the value of a property, please contact us for a free consultation.
201 9 AVE NE Sundre, AB T0M 1X0
Want to know what your home might be worth? Contact us for a FREE valuation!

Our team is ready to help you sell your home for the highest possible price ASAP
Key Details
Sold Price $253,500
Property Type Single Family Home
Sub Type Detached
Listing Status Sold
Purchase Type For Sale
Square Footage 1,080 sqft
Price per Sqft $234
MLS® Listing ID A2015966
Sold Date 03/09/23
Style Bi-Level
Bedrooms 3
Full Baths 1
Originating Board Calgary
Year Built 1981
Annual Tax Amount $2,507
Tax Year 2022
Lot Size 6,050 Sqft
Acres 0.14
Lot Dimensions 55x110x55x110
Property Description
Fire Your Landlord… or be the Landlord!
Either way, this Bright and Cheery Bi-level is a great inflation fighter! Assume the current excellent tenant or get out of an existing rental and take possession of this excellent 3-bedroom starter home in a great community!
Spacious and Bright with lots of lovely upgrades including shingles, soffits, eaves troughing, fresh interior paint and newer laminate flooring! Nice open kitchen with lots of counter/cupboard space opening onto the eating area. Full undeveloped basement just waiting for you to finish to suit your family! All on a spacious fenced lot with great access to schools, walking trails, playgrounds and more!
So, whether you decide to invest in your home or add to your portfolio, make sure to check out this home first! Click on the link to view the YouTube video or make plans to view in person!
Location
Province AB
County Mountain View County
Zoning Residential
Direction N
Rooms
Basement Full, Unfinished
Interior
Interior Features Ceiling Fan(s), No Smoking Home
Heating Forced Air, Natural Gas
Cooling None
Flooring Laminate
Appliance Dishwasher, Dryer, Refrigerator, Stove(s), Washer
Laundry In Basement
Exterior
Parking Features Off Street
Garage Description Off Street
Fence Fenced
Community Features Schools Nearby, Sidewalks, Street Lights, Shopping Nearby
Utilities Available Electricity Connected, Natural Gas Connected, Sewer Connected, Water Connected
Roof Type Asphalt Shingle
Porch Deck
Lot Frontage 55.0
Exposure N
Total Parking Spaces 2
Building
Lot Description Back Lane, Back Yard, Front Yard, Level, Street Lighting, Rectangular Lot
Foundation Wood
Water Public
Architectural Style Bi-Level
Level or Stories One
Structure Type Wood Frame
Others
Restrictions Utility Right Of Way
Tax ID 57518427
Ownership Private
Read Less



