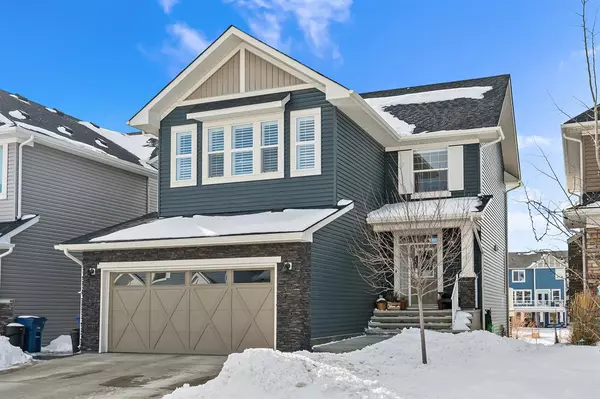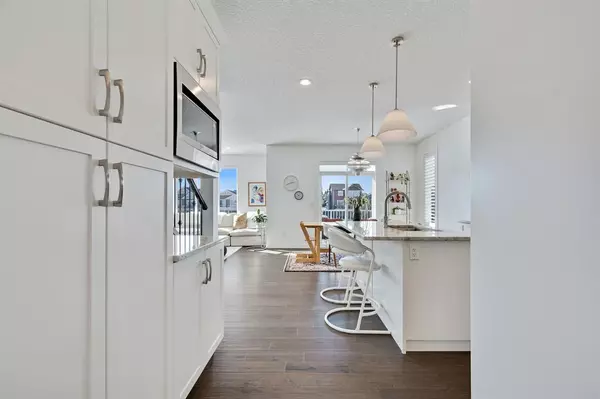For more information regarding the value of a property, please contact us for a free consultation.
190 Baywater WAY SW Airdrie, AB T4B 3V5
Want to know what your home might be worth? Contact us for a FREE valuation!

Our team is ready to help you sell your home for the highest possible price ASAP
Key Details
Sold Price $748,000
Property Type Single Family Home
Sub Type Detached
Listing Status Sold
Purchase Type For Sale
Square Footage 2,009 sqft
Price per Sqft $372
Subdivision Bayside
MLS® Listing ID A2029496
Sold Date 03/09/23
Style 2 Storey
Bedrooms 3
Full Baths 2
Half Baths 1
Originating Board Calgary
Year Built 2016
Annual Tax Amount $3,790
Tax Year 2022
Lot Size 5,249 Sqft
Acres 0.12
Property Description
Truly a Wonderful Family Home in a Perfect Location backing to the Canal. This Light & Bright Beautiful Home has upgraded features throughout. Striking White Kitchen with Full-Height Cabinets, Undercabinet Lighting,, Complimentary Gray Backsplash, Granite Countertops, Island with Breakfast Bar, Gas Stove and a Large Dining area with Patio Doors to the Deck. The Kitchen opens to the Spacious Living Room with a Tiled Gas Fireplace. A Private Den that could function as a 4th Bedroom, a 2 Piece Powder Room and Stunning Flooring finish off the Main Floor. Upstairs the Large Bonus Room with Vaulted Ceiling is perfect for Family movie or games nights and the Master Bedroom features a Walk-in Closet, a Beautiful 5 Piece Ensuite with Dual Sinks and Granite Countertop. The remaining two secondary Bedrooms, 4 piece Bathroom and good-sized Laundry Room with built in Counter and Shelving finish off the Upper Level. Great Walkout Basement is a Perfect Open Space for the kids to play or an Open Slate for your Development Ideas. Direct Access from the Basement to the West-Facing Patio with a Hot Tub. So many more Special Features of this home - 9 Foot Ceilings, Open Spindle Railings, Upgraded Window Coverings, This is really the perfect home for an active family - Skating Rink out your back door, Walking Paths for those lazy Summer Days and much, much more! Walking Distance to the Elementary School, just minutes to Shopping, Restaurants as well as Cross Iron Mills Shopping Centre and easy access in and out of Airdrie.
Location
Province AB
County Airdrie
Zoning R1
Direction E
Rooms
Basement Unfinished, Walk-Out
Interior
Interior Features Breakfast Bar, Central Vacuum, Granite Counters, Kitchen Island, Vaulted Ceiling(s), Vinyl Windows, Walk-In Closet(s)
Heating Forced Air
Cooling None
Flooring Carpet, Laminate, Tile
Fireplaces Number 1
Fireplaces Type Gas, Living Room, Mantle, Tile
Appliance Dishwasher, Dryer, Garage Control(s), Garburator, Gas Stove, Microwave, Range Hood, Refrigerator, Washer, Window Coverings
Laundry Upper Level
Exterior
Garage Double Garage Attached
Garage Spaces 2.0
Garage Description Double Garage Attached
Fence Fenced
Community Features Park, Schools Nearby, Playground, Shopping Nearby
Roof Type Asphalt Shingle
Porch Balcony(s)
Lot Frontage 39.96
Parking Type Double Garage Attached
Exposure E
Total Parking Spaces 4
Building
Lot Description Landscaped, Rectangular Lot, Waterfront
Foundation Poured Concrete
Architectural Style 2 Storey
Level or Stories Two
Structure Type Stone,Vinyl Siding,Wood Siding
Others
Restrictions Utility Right Of Way
Tax ID 78810249
Ownership Private
Read Less
GET MORE INFORMATION




