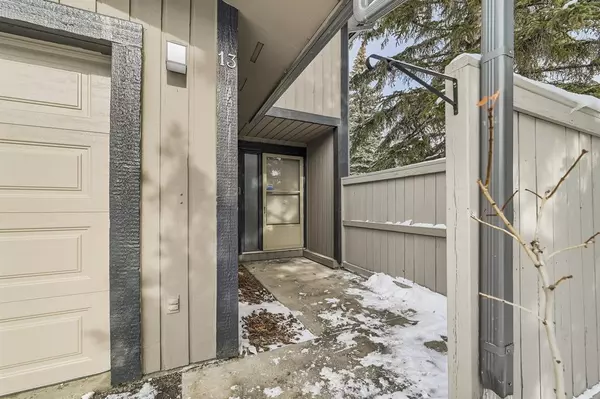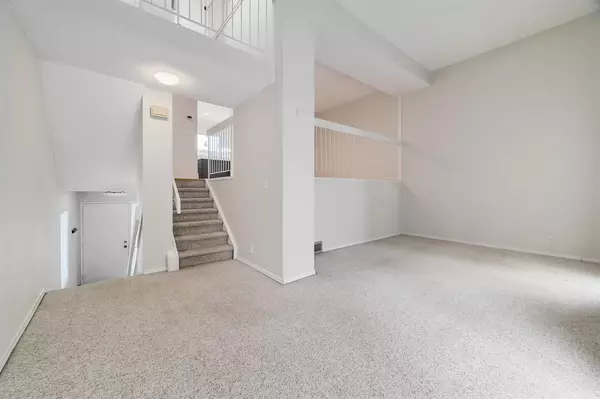For more information regarding the value of a property, please contact us for a free consultation.
27 Silver Springs DR NW #13 Calgary, AB T3B 4N3
Want to know what your home might be worth? Contact us for a FREE valuation!

Our team is ready to help you sell your home for the highest possible price ASAP
Key Details
Sold Price $386,000
Property Type Townhouse
Sub Type Row/Townhouse
Listing Status Sold
Purchase Type For Sale
Square Footage 1,301 sqft
Price per Sqft $296
Subdivision Silver Springs
MLS® Listing ID A2028984
Sold Date 03/09/23
Style 4 Level Split
Bedrooms 3
Full Baths 2
Half Baths 1
Condo Fees $447
Originating Board Calgary
Year Built 1976
Annual Tax Amount $2,105
Tax Year 2022
Property Description
Welcome to Silver Springs Court! This well-maintained and upgraded end unit is ready for immediate possession. This townhome features 3 bedrooms with 2.5 baths, fully finished basement and attached garage. The layout of this 4 level split is the perfect property for your busy family to call home. Situated on a rare corner lot with an abundance of windows, the natural light shines throughout. As you enter, you are welcomed into a large foyer with direct access to your oversized single garage. An expansive living room offers a wood burning fireplace, soaring high ceilings and access to the fully fenced back yard. The dining room is open to the living room below with easy access to the kitchen and laundry room. The kitchen has just recently been updated with brand new cabinets, quartz countertops, tile backsplash and stainless steel appliances. The upper level boasts the primary bedroom with two closest spaces, and an updated 4pc ensuite. There are 2 more bedrooms and another updated 4pc bathroom. The finished basement offers a fantastic family room or home office and access to the mechanical room with a new high efficient furnace. Steps to the Botanical Gardens, Bowmont Park, Bow River Trails off leash dog parks, outdoor public swimming pool, tennis courts, golfing, baseball and soccer fields. Book your showing and come on buy!
Location
Province AB
County Calgary
Area Cal Zone Nw
Zoning M-C1 d75
Direction S
Rooms
Other Rooms 1
Basement Finished, Full
Interior
Interior Features Chandelier, Closet Organizers, High Ceilings, No Animal Home, No Smoking Home, Open Floorplan, Stone Counters
Heating High Efficiency, Forced Air
Cooling None
Flooring Carpet, Ceramic Tile, Hardwood
Fireplaces Number 1
Fireplaces Type Living Room, Mantle, Tile, Wood Burning
Appliance Dishwasher, Dryer, Electric Stove, Garage Control(s), Microwave Hood Fan, Refrigerator, Washer, Window Coverings
Laundry Laundry Room
Exterior
Parking Features Driveway, Garage Door Opener, Insulated, Oversized, Single Garage Attached
Garage Spaces 1.0
Garage Description Driveway, Garage Door Opener, Insulated, Oversized, Single Garage Attached
Fence Fenced
Community Features Park, Schools Nearby, Playground, Sidewalks, Street Lights, Shopping Nearby
Amenities Available Park, Parking, Snow Removal, Trash
Roof Type Asphalt Shingle
Porch Rear Porch
Exposure S
Total Parking Spaces 2
Building
Lot Description Front Yard, Greenbelt, Landscaped, Many Trees
Foundation Poured Concrete
Architectural Style 4 Level Split
Level or Stories 4 Level Split
Structure Type Wood Frame,Wood Siding
Others
HOA Fee Include Amenities of HOA/Condo,Common Area Maintenance,Maintenance Grounds,Professional Management,Reserve Fund Contributions,Snow Removal,Trash
Restrictions Board Approval
Ownership Private
Pets Allowed Yes
Read Less
GET MORE INFORMATION




