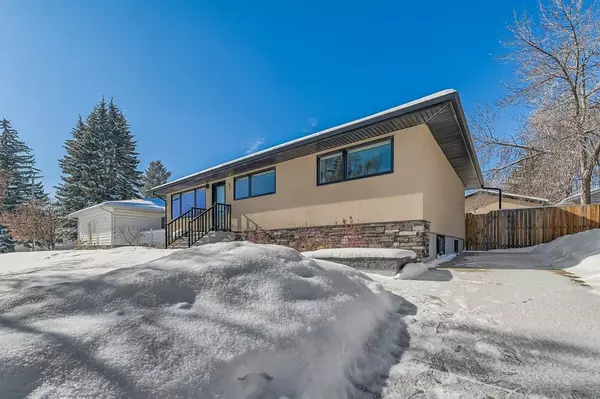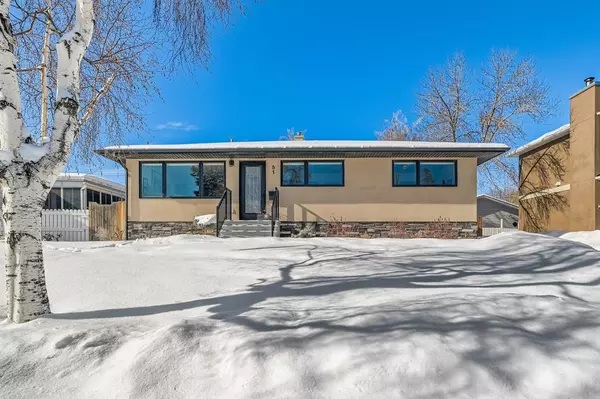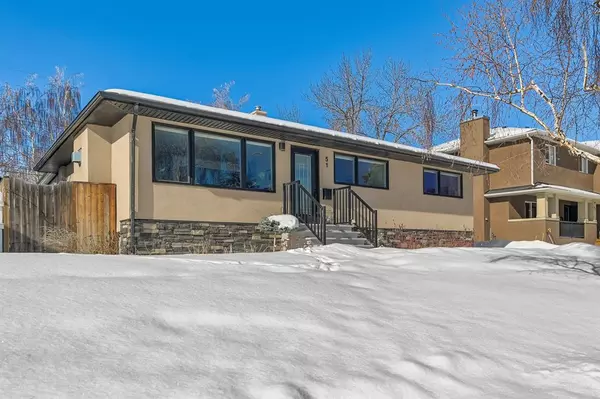For more information regarding the value of a property, please contact us for a free consultation.
51 Malibou RD SW Calgary, AB T2V 1W9
Want to know what your home might be worth? Contact us for a FREE valuation!

Our team is ready to help you sell your home for the highest possible price ASAP
Key Details
Sold Price $870,000
Property Type Single Family Home
Sub Type Detached
Listing Status Sold
Purchase Type For Sale
Square Footage 1,095 sqft
Price per Sqft $794
Subdivision Meadowlark Park
MLS® Listing ID A2029161
Sold Date 03/09/23
Style Bungalow
Bedrooms 4
Full Baths 3
Originating Board Calgary
Year Built 1955
Annual Tax Amount $4,947
Tax Year 2022
Lot Size 0.268 Acres
Acres 0.27
Property Description
Beautifully renovated turnkey bungalow in a prime location situated on a 60' wide lot and only minutes to most major amenities! Welcome to Meadowlark Park. A quite central SW community highlighted by mature trees, green spaces, and many high-end homes. High level quality renovations inside and out completed in 2013 and with the entire home taken right down to the studs. New plumbing and electrical completely redone including the overhead service. Bright, modern open plan has been re-configured and includes a large primary suite, walkthrough closet and full ensuite bath. Gorgeous solid oak hardwood floors were refinished with a modern custom stain colour. Large chef's kitchen offers ample counter and cabinet space, granite countertops, espresso shaker style cabinetry and stainless-steel appliances that include a gas range. The kitchen is open to both the dining room and living room. The open living room is highlighted by a cozy gas fireplace and large windows. Enjoy the professionally completed 3 season sunroom just off of the dining area with access to the spacious west backyard. The generous primary suite boasts a great walkthrough closet that leads to the full ensuite bath. The stunning ensuite bath is complete with dual sinks, heated tile floor, granite counters, deep air jet soaker tub plus a separate tile and glass rain shower. A second bedroom and full bath round out the main level. Lower level completed to the same high standards as the main level. It houses 2 more bedrooms (1 non-egress window), a big family room with a gas fireplace, full wet bar plus a fantastic full bath with a double shower. Double garage features an over height 18' wide door, 220v wiring, and is dry walled and insulated. Great for the car guys and hobbyists. Many extras and upgrades include in-floor heat in all bathrooms, extensive use of pot lighting throughout, custom built-ins, custom window coverings, 2 gas fireplaces, BBQ gas line and much more! Prime location is minutes to Chinook Center Mall, Rockyview Hospital, all levels of schools, Glenmore Reservoir, eclectic restaurants and coffee shops, grocery stores, and a quick exit onto major road arteries to easily navigate around the city. This is the total package home you've been looking for.
Location
Province AB
County Calgary
Area Cal Zone Cc
Zoning R-C1
Direction E
Rooms
Other Rooms 1
Basement Finished, Full
Interior
Interior Features Bookcases, Closet Organizers, Double Vanity, Granite Counters, Kitchen Island, Open Floorplan, Soaking Tub, Stone Counters, Wet Bar
Heating Forced Air, Natural Gas
Cooling None
Flooring Carpet, Hardwood, Tile
Fireplaces Number 2
Fireplaces Type Gas
Appliance Dishwasher, Dryer, Garage Control(s), Garburator, Gas Stove, Microwave, Range Hood, Refrigerator, Washer, Window Coverings
Laundry In Basement, Laundry Room
Exterior
Parking Features 220 Volt Wiring, Double Garage Detached, Insulated
Garage Spaces 2.0
Carport Spaces 2
Garage Description 220 Volt Wiring, Double Garage Detached, Insulated
Fence Fenced
Community Features Park, Playground, Sidewalks, Street Lights, Shopping Nearby
Roof Type Asphalt Shingle
Porch None
Lot Frontage 60.0
Total Parking Spaces 2
Building
Lot Description Back Lane, Back Yard, Front Yard, Landscaped
Foundation Poured Concrete
Architectural Style Bungalow
Level or Stories One
Structure Type Stone,Stucco
Others
Restrictions None Known
Tax ID 76537152
Ownership Private
Read Less



