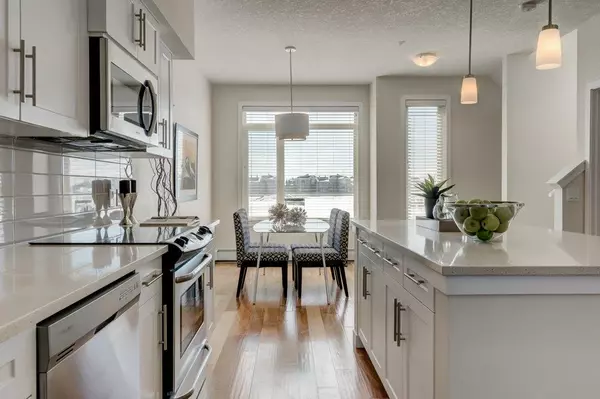For more information regarding the value of a property, please contact us for a free consultation.
8370 9 AVE SW Calgary, AB T3H 0Y4
Want to know what your home might be worth? Contact us for a FREE valuation!

Our team is ready to help you sell your home for the highest possible price ASAP
Key Details
Sold Price $485,000
Property Type Townhouse
Sub Type Row/Townhouse
Listing Status Sold
Purchase Type For Sale
Square Footage 1,638 sqft
Price per Sqft $296
Subdivision West Springs
MLS® Listing ID A2025301
Sold Date 03/09/23
Style 3 Storey
Bedrooms 3
Full Baths 2
Half Baths 1
Condo Fees $769
Originating Board Calgary
Year Built 2014
Annual Tax Amount $3,163
Tax Year 2022
Property Description
This one has it all! A stunning, modern 3 bedroom with all of the size, space and privacy of a single family home, combined with the affordability, convenience and low-maintenance lifestyle of a townhome. This unique property is located in the heart of the desirable West Springs/Wentworth area. Enter directly in to your home from a large tiled foyer with stairs leading up to a gorgeous kitchen featuring white cabinetry, quartz counters, and huge center island. Natural light pours in through large south facing windows throughout. This unique home boasts a HUGE (largest in the complex), south facing private patio right off the kitchen / living area, perfect for BBQ season and summer entertaining. Upstairs, the bright, spacious master bedroom features an en-suite with dual vanities, soaker tub and separate shower. 2 more generous sized bedrooms and 4 piece bath finish off this floor. For added convenience, the kitchen opens right into the courtyard, and the 2 titled and secured parking stalls lead directly into the home. With restaurants, schools, shopping close by, what more could you ask for in West Springs.
Location
Province AB
County Calgary
Area Cal Zone W
Zoning R-2M
Direction S
Rooms
Other Rooms 1
Basement None
Interior
Interior Features Kitchen Island, No Animal Home, No Smoking Home, Open Floorplan, Separate Entrance, Stone Counters, Storage, Walk-In Closet(s)
Heating Baseboard
Cooling None
Flooring Carpet, Tile, Vinyl Plank
Appliance Dishwasher, Dryer, Electric Stove, Garage Control(s), Microwave Hood Fan, Refrigerator, Washer, Window Coverings
Laundry In Unit, Main Level
Exterior
Parking Features Double Garage Attached, Parkade
Garage Spaces 2.0
Garage Description Double Garage Attached, Parkade
Fence None
Community Features Golf, Schools Nearby, Playground, Sidewalks, Street Lights, Shopping Nearby
Amenities Available Storage
Roof Type Asphalt Shingle
Porch Balcony(s), Terrace
Exposure S
Total Parking Spaces 2
Building
Lot Description Other
Foundation Poured Concrete
Architectural Style 3 Storey
Level or Stories Three Or More
Structure Type Stucco,Wood Frame
Others
HOA Fee Include Caretaker,Common Area Maintenance,Heat,Insurance,Professional Management,Sewer,Snow Removal,Water
Restrictions Easement Registered On Title,Restrictive Covenant-Building Design/Size
Ownership Private
Pets Allowed Call
Read Less



