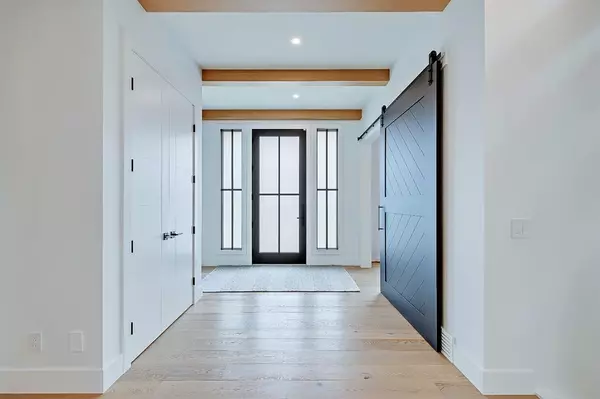For more information regarding the value of a property, please contact us for a free consultation.
2401 Morrison ST SW Calgary, AB T2T 3J4
Want to know what your home might be worth? Contact us for a FREE valuation!

Our team is ready to help you sell your home for the highest possible price ASAP
Key Details
Sold Price $3,750,000
Property Type Single Family Home
Sub Type Detached
Listing Status Sold
Purchase Type For Sale
Square Footage 3,823 sqft
Price per Sqft $980
Subdivision Upper Mount Royal
MLS® Listing ID A2022596
Sold Date 03/09/23
Style 2 Storey
Bedrooms 5
Full Baths 4
Half Baths 1
Originating Board Calgary
Year Built 2023
Tax Year 2023
Lot Size 6,888 Sqft
Acres 0.16
Property Description
*MOVE-IN END OF FEBRUARY* NEW ESTATE HOME by Niro Developments coming soon to Upper Mount Royal! This infill home is the apex of luxury living with over 5,500 square feet of total living space, 5 bedrooms, 5.5 bathrooms, a finished basement, an oversized 50' x 138' lot, and an OVERSIZED TRIPLE car garage – unmatched beauty in YYC! Spend weekends at one of the many parks nearby and spend your summers playing tennis at Mount Royal Community Association. Just a short commute downtown or to the shops, cafes, and restaurants of 17th Ave and Marda Loop, you also have quick access to Wood's Park and the Elbow River pathway system. This residence with a modern farmhouse exterior and thoughtful, open concept layout is one-of-a-kind. The main floor with large windows, a central fireplace with a cast limestone mantle, and engineered hardwood floors welcomes you into an open concept living space with a formal dining room, front office, great room, central kitchen with a butler's pantry, and a dining nook. A high-end Wolf gas range with 6 burners, a griddle, and two ovens is just the beginning of this professional chef-style kitchen. This kitchen will impress with two built-in/panelled sub-zero fridge/freezers, a Wolf steam oven, quartz countertops, an oversized island with room for 6, pull-out spice drawers, and more. The butler's pantry features extra storage, a beverage fridge, a secondary dishwasher, an under-mount sink, and a walk-in pantry. Enjoy luxury outdoor living on the covered patio with heat lamps and a fireplace, the deck with composite boards, and the covered BBQ area with an outdoor kitchen. An elegant open riser staircase leads upstairs to hardwood hallway flooring and 9' ceilings. The master retreat features one large, oversized walk-in closet, heated ensuite floors, a fully tiled walk-in steam shower, two separate vanities, a private water closet, and a freestanding soaker tub. Each of the secondary bedrooms has an ensuite with heated floors and a walk-in closet. 9' ceilings in the fully developed basement create spacious media and games rooms with in-floor heat and ceiling speakers throughout. A full wet bar with a wine fridge, an under-mount sink, quartz counters, and a dishwasher make for easy family fun downstairs. The basement also features a 5th bedroom with a walk-in closet, a full bathroom, and a home gym with rubber flooring, a 10mm glass enclosure, and a fully mirrored wall. Other luxury features include a fully landscaped yard with an irrigation system, outdoor speakers and wi-fi extender in the covered patio area, painted ceilings, 8' solid core doors, upgraded central vac, two AC units and high-efficiency furnaces, a smart home control system, and much more. There are no sacrifices here! – live in luxury AND live in the PERFECT location. Inquire to learn more about this timeless and rare estate infill in the desirable community of Upper Mount Royal…while you can!
Location
Province AB
County Calgary
Area Cal Zone Cc
Zoning R-C1
Direction E
Rooms
Other Rooms 1
Basement Finished, Full
Interior
Interior Features Breakfast Bar, Built-in Features, Central Vacuum, Closet Organizers, Double Vanity, High Ceilings, Kitchen Island, Open Floorplan, Pantry, See Remarks, Skylight(s), Smart Home, Stone Counters, Walk-In Closet(s), Wired for Data, Wired for Sound
Heating In Floor, Forced Air, Natural Gas
Cooling Central Air
Flooring Carpet, Hardwood, Tile
Fireplaces Number 2
Fireplaces Type Gas, Living Room, Mantle, Outside
Appliance Built-In Oven, Built-In Refrigerator, Central Air Conditioner, Garage Control(s), Gas Stove, Range Hood, Washer/Dryer, Window Coverings, Wine Refrigerator
Laundry Laundry Room, Upper Level
Exterior
Parking Features Alley Access, Garage Faces Rear, Heated Garage, Insulated, Triple Garage Detached
Garage Spaces 3.0
Garage Description Alley Access, Garage Faces Rear, Heated Garage, Insulated, Triple Garage Detached
Fence Fenced
Community Features Park, Schools Nearby, Playground, Sidewalks, Street Lights, Tennis Court(s), Shopping Nearby
Roof Type Asphalt Shingle
Porch Front Porch, Patio, See Remarks
Lot Frontage 49.97
Total Parking Spaces 3
Building
Lot Description Back Lane, Back Yard, Front Yard, Landscaped, Underground Sprinklers, Rectangular Lot
Foundation Poured Concrete
Architectural Style 2 Storey
Level or Stories Two
Structure Type Wood Frame
New Construction 1
Others
Restrictions None Known
Tax ID 76416482
Ownership Private
Read Less



