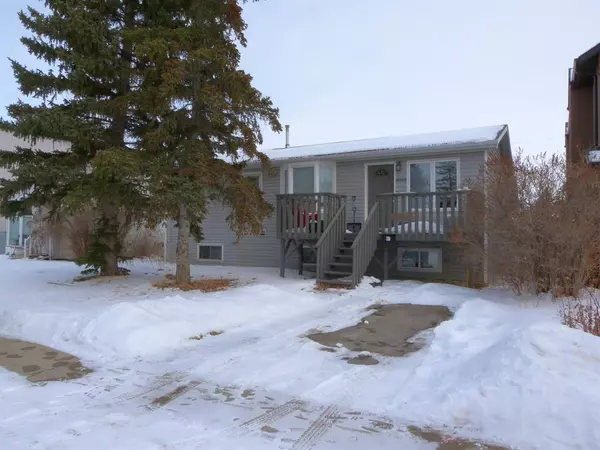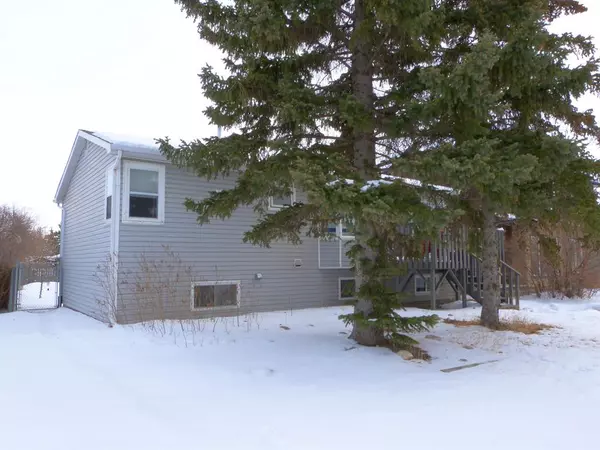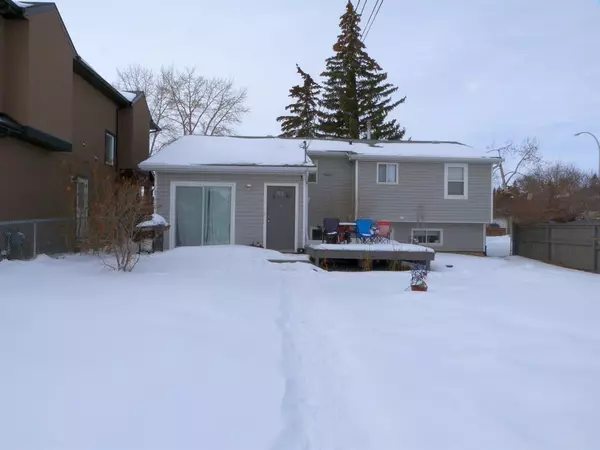For more information regarding the value of a property, please contact us for a free consultation.
4648 82 ST NW Calgary, AB T3B 2P7
Want to know what your home might be worth? Contact us for a FREE valuation!

Our team is ready to help you sell your home for the highest possible price ASAP
Key Details
Sold Price $515,000
Property Type Single Family Home
Sub Type Detached
Listing Status Sold
Purchase Type For Sale
Square Footage 1,095 sqft
Price per Sqft $470
Subdivision Bowness
MLS® Listing ID A2029369
Sold Date 03/08/23
Style Bungalow
Bedrooms 5
Full Baths 2
Originating Board Calgary
Year Built 1953
Annual Tax Amount $2,988
Tax Year 2022
Lot Size 6,178 Sqft
Acres 0.14
Property Description
Amazing rental property on 50' x 123' R-C2 lot with great future potential! The main level has an open kitchen, living room, dining room, three large bedrooms and a full bathroom shared with the laundry. There's awesome high ceilings in the back foyer with sliding patio door to the deck and barbeque. Separate entrance, enter the (illegal - not registered) basement suite. Enjoy the cozy kitchen, grand living room and dining, down the hall is two bedrooms with the primary bedroom being massive! There is a full bathroom across the hall from the utility room. The utility room is home to a hot water tank that was replaced only a couple years ago and shared with a second laundry room. There is a vast storage area under the upper level's back foyer. The shed is large enough to park a small vehicle! Quietly located on a pretty street, near transit and with a short commute to downtown, close to parks and Bow River trails, including ice bike rentals at Bowness Park, fabulous restaurants, golf, groceries, the new Farmer's Market, Canada Olympic Park, or get away easily to K Country or Banff for the weekend. Please note, interior photos supplied prior to current Tenants. Please do not disrupt Tenants. Tenants are on lease agreements, Buyer must assume Tenants or inquire about a long possession. Keep the current Tenants while you get permits in place for your future redevelopment plans.
Location
Province AB
County Calgary
Area Cal Zone Nw
Zoning R-C2
Direction W
Rooms
Basement Separate/Exterior Entry, Full, Suite
Interior
Interior Features See Remarks, Separate Entrance, Storage
Heating Forced Air
Cooling None
Flooring Carpet, Ceramic Tile, Laminate, Linoleum
Appliance Dryer, Refrigerator, Stove(s), Washer, Window Coverings
Laundry Lower Level, Main Level, Multiple Locations, See Remarks
Exterior
Parking Features Additional Parking, Alley Access, Driveway, Multiple Driveways, Off Street, Parking Pad, See Remarks, Stall
Garage Description Additional Parking, Alley Access, Driveway, Multiple Driveways, Off Street, Parking Pad, See Remarks, Stall
Fence Fenced
Community Features Other, Park, Schools Nearby, Playground, Sidewalks, Street Lights, Shopping Nearby
Roof Type Asphalt Shingle
Porch Patio, Porch, See Remarks
Lot Frontage 50.0
Total Parking Spaces 3
Building
Lot Description Back Lane, Back Yard, Front Yard, Level, Rectangular Lot, See Remarks
Foundation Block, Poured Concrete, See Remarks, Slab
Architectural Style Bungalow
Level or Stories One
Structure Type Vinyl Siding,Wood Frame
Others
Restrictions None Known
Tax ID 76423956
Ownership Private
Read Less



