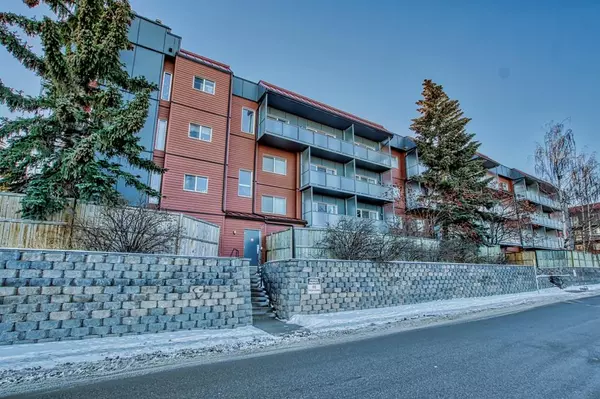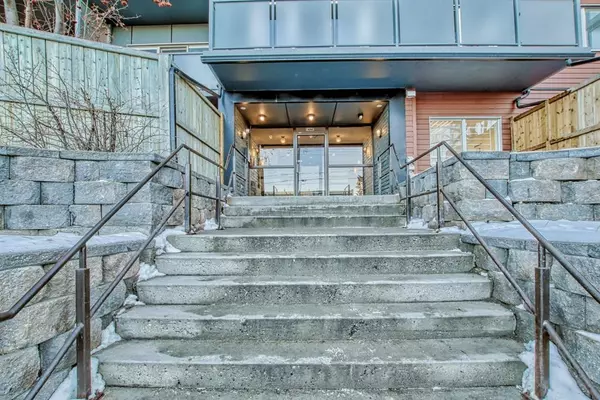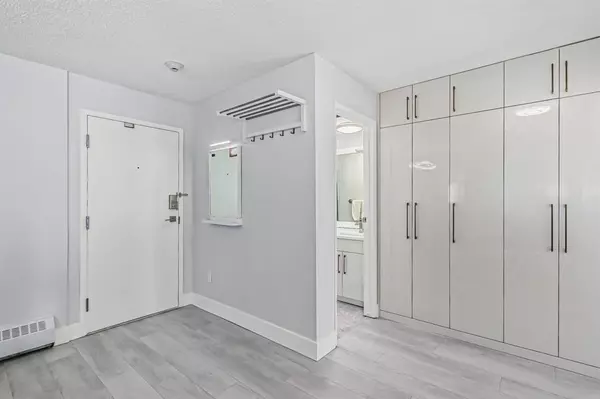For more information regarding the value of a property, please contact us for a free consultation.
335 Garry CRES NE #201 Calgary, AB T2K 5X1
Want to know what your home might be worth? Contact us for a FREE valuation!

Our team is ready to help you sell your home for the highest possible price ASAP
Key Details
Sold Price $195,000
Property Type Condo
Sub Type Apartment
Listing Status Sold
Purchase Type For Sale
Square Footage 978 sqft
Price per Sqft $199
Subdivision Greenview
MLS® Listing ID A2017197
Sold Date 03/08/23
Style Low-Rise(1-4)
Bedrooms 2
Full Baths 2
Condo Fees $795/mo
Originating Board Calgary
Year Built 1982
Annual Tax Amount $857
Tax Year 2022
Property Description
Fantastic location close to the Airport, McKnight Blvd, Deerfoot Trail, and many amenities. This two-bedroom condo is a must to see with all the newer renovations!! Kitchen has been completely replaced with all new Custom Cabinets completed in High Gloss and to the ceiling. The custom closet is also complete in High Gloss. The kitchen has newer stainless steel appliances, brand new fridge, new faucet, lights, premium quartz counters, and custom glass backsplash. Open concept from the living room and dining room area. Dining room with glamorous light looks into the stunning new kitchen. This corner unit has a huge balcony with sliding patio doors and tons of windows for natural light. The living room features a gas fireplace. Large foyer when you walk in gives a grand entrance when stepping in. Two large bedrooms including a huge master with a three-piece bath and walk-through closet. Second bedroom is very spacious as well with tons of closet space. Another four-piece bath for your pleasure. All the flooring has been completely replaced with upgraded laminate flooring. All new baseboards, trim, doors, and windows in the last 5 years. Underground heated parking for your convenience. This huge, immaculate corner unit shows better than a show home. Won't last at this price.
Location
Province AB
County Calgary
Area Cal Zone Cc
Zoning M-C2
Direction N
Rooms
Other Rooms 1
Interior
Interior Features Built-in Features, No Smoking Home, Open Floorplan, Storage
Heating Baseboard
Cooling None
Flooring Ceramic Tile, Laminate
Fireplaces Number 1
Fireplaces Type Living Room, Wood Burning
Appliance Dishwasher, Electric Stove, Microwave Hood Fan, Refrigerator
Laundry Common Area
Exterior
Parking Features Underground
Garage Description Underground
Community Features Park, Schools Nearby, Playground, Sidewalks, Street Lights, Shopping Nearby
Amenities Available Coin Laundry, Elevator(s), Gazebo, Secured Parking
Roof Type Tar/Gravel
Porch Balcony(s)
Exposure SW
Total Parking Spaces 1
Building
Story 4
Architectural Style Low-Rise(1-4)
Level or Stories Single Level Unit
Structure Type Vinyl Siding,Wood Frame
Others
HOA Fee Include Common Area Maintenance,Heat,Insurance,Maintenance Grounds,Professional Management,Reserve Fund Contributions,Sewer,Snow Removal,Trash,Water
Restrictions Pet Restrictions or Board approval Required
Ownership Private
Pets Allowed Restrictions, Yes
Read Less



