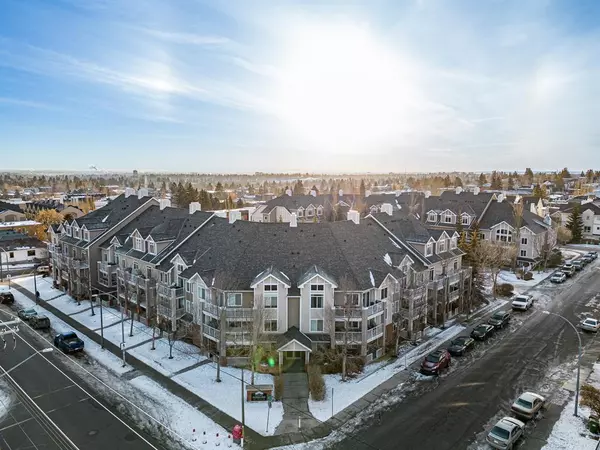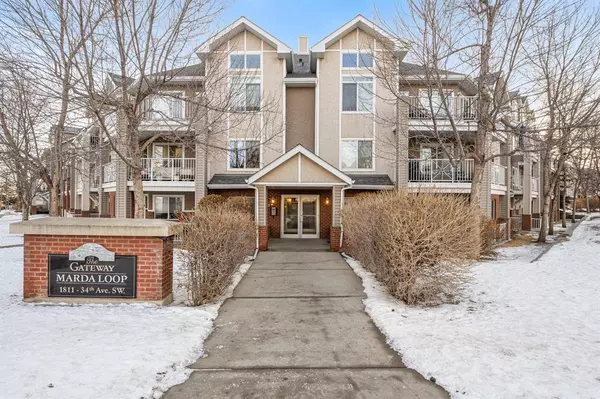For more information regarding the value of a property, please contact us for a free consultation.
1811 34 AVE SW #326 Calgary, AB T2T 2B9
Want to know what your home might be worth? Contact us for a FREE valuation!

Our team is ready to help you sell your home for the highest possible price ASAP
Key Details
Sold Price $285,000
Property Type Condo
Sub Type Apartment
Listing Status Sold
Purchase Type For Sale
Square Footage 840 sqft
Price per Sqft $339
Subdivision Altadore
MLS® Listing ID A2026194
Sold Date 03/08/23
Style Loft/Bachelor/Studio
Bedrooms 1
Full Baths 1
Half Baths 1
Condo Fees $516/mo
Originating Board Calgary
Year Built 2002
Annual Tax Amount $1,744
Tax Year 2022
Property Description
**Back on the market as buyer could not obtain financing** This luxury 2-level loft apartment unit located in the sought-after community of Altadore in Calgary offers a unique and upscale living experience. The building features a heated underground parkade, providing residents with a warm and secure place to park their vehicles. Inside, the apartments offer a spacious and open-concept layout with 1 bedroom, 1 bathroom and a den/office space. The highlight of the unit is the incredible 4-piece ensuite with an incredibly large walk-in closet, perfect for storing all your clothes and shoes. The unit also has in-suite laundry, adding to the convenience of the unit. The south-facing balcony allows you to enjoy the natural light and beautiful views. The high ceilings and large windows flood the space with natural light, creating a bright and airy atmosphere. The building is located in the trendy neighborhood of Mardaloop, known for its tree-lined streets, trendy shops and restaurants, and proximity to the city's best parks and recreational areas. The area is well-served by public transportation, making it easy to get around the city. Come enjoy the vibrant community and it's variety of shops, restaurants, cafes, and bars, making it a great place to dine out or grab a drink with friends.
Location
Province AB
County Calgary
Area Cal Zone Cc
Zoning M-C1
Direction S
Rooms
Other Rooms 1
Basement None
Interior
Interior Features Ceiling Fan(s), Elevator, High Ceilings, Storage
Heating In Floor, Natural Gas
Cooling None
Flooring Concrete, Hardwood
Fireplaces Type None
Appliance Dishwasher, Garage Control(s), Microwave Hood Fan, Refrigerator, Stove(s), Washer/Dryer Stacked, Window Coverings
Laundry In Unit
Exterior
Parking Features Heated Garage, Parkade, Titled, Underground
Garage Description Heated Garage, Parkade, Titled, Underground
Community Features Golf, Park, Schools Nearby, Playground, Pool, Sidewalks, Tennis Court(s), Shopping Nearby
Amenities Available Elevator(s), Parking, Secured Parking, Snow Removal, Trash, Visitor Parking
Porch Balcony(s)
Exposure S
Total Parking Spaces 1
Building
Story 4
Foundation Poured Concrete
Architectural Style Loft/Bachelor/Studio
Level or Stories Multi Level Unit
Structure Type Wood Frame
Others
HOA Fee Include Amenities of HOA/Condo,Common Area Maintenance,Electricity,Gas,Heat,Insurance,Parking,Professional Management,Reserve Fund Contributions,Security,Sewer,Snow Removal,Trash,Water
Restrictions None Known,Pet Restrictions or Board approval Required
Ownership Private
Pets Allowed Restrictions
Read Less



