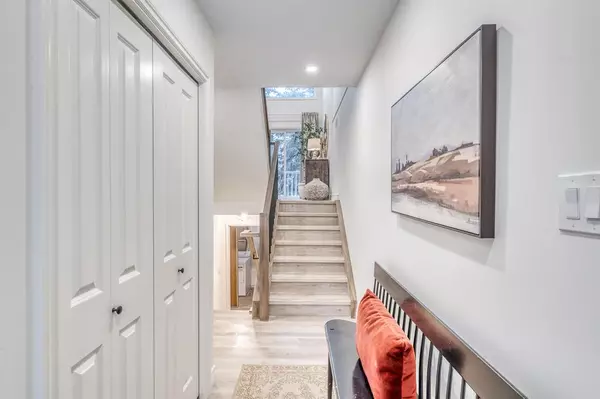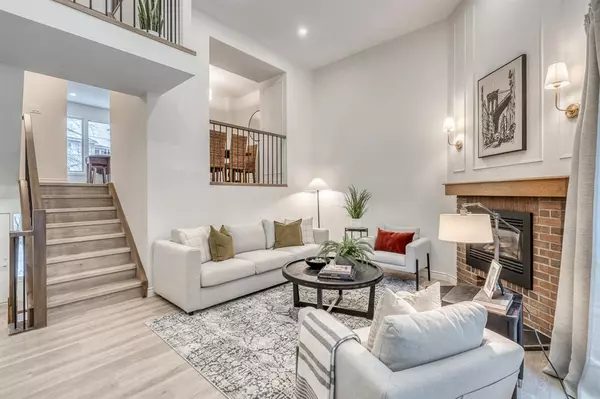For more information regarding the value of a property, please contact us for a free consultation.
280 Point Mckay TER NW Calgary, AB T3B 4V6
Want to know what your home might be worth? Contact us for a FREE valuation!

Our team is ready to help you sell your home for the highest possible price ASAP
Key Details
Sold Price $557,000
Property Type Townhouse
Sub Type Row/Townhouse
Listing Status Sold
Purchase Type For Sale
Square Footage 1,266 sqft
Price per Sqft $439
Subdivision Point Mckay
MLS® Listing ID A2016510
Sold Date 03/08/23
Style 4 Level Split
Bedrooms 2
Full Baths 1
Half Baths 1
Condo Fees $405
Originating Board Calgary
Year Built 1979
Annual Tax Amount $2,763
Tax Year 2022
Property Description
OPEN HOUSE SAT FEB 25 FROM 11AM-2PM! Welcome to Point Mckay Terrace – located on a quiet street, backing onto greenspace, this 2 bedroom, 1.5 bathroom Townhouse has been professionally -renovated and is MOVE-IN READY! Enter on the ground level, from either your single attached garage or the front door and be welcomed by new luxury vinyl plank flooring that spans the living areas both upstairs and down. There is a handy closet in the foyer with plenty of room for coats and toques. Immediately up a few stairs is the grand living room with HIGH CEILINGS, pot lights, a brick gas fireplace, and extra windows to let in ample light. There is immediate access to a fenced deck that backs onto green space. The treed area provides privacy from the neighbors. Up a few more steps, and overlooking the living below, is the dining room, kitchen and 2pc powder room. The dining room features new contemporary light fixture and beautiful custom moldings on each wall. The designer touches continue in the STUNNING kitchen with QUARTZ countertops, open wood shelving, new stainless steel appliances and oversized windows. The custom pantry/coffee bar features more quartz countertops, custom cabinetry with tons of storage and a built-in microwave. The top floor hosts 2 bedrooms and a show stopping 4-pc bathroom with access to the Primary bedroom and the hallway. The primary suite has a calm serene feel, thanks to neutral tones, new plush carpeting, feature wall and HUGE closet. The bathroom features dual sinks and an enormous spa inspired shower with floor to ceiling tiles and built-in shelf. Down in the basement is laundry room, storage and flex space. This townhome is perfect for a growing family or urban professionals looking to be close to amenities like pathways, the Bow River, shopping, U of C and the hospital. Click on the 3D tour or call to book your in-person showing today!
Location
Province AB
County Calgary
Area Cal Zone Cc
Zoning DC
Direction N
Rooms
Other Rooms 1
Basement Finished, Full
Interior
Interior Features Built-in Features, Double Vanity, High Ceilings, Pantry, Recessed Lighting
Heating Forced Air
Cooling None
Flooring Carpet, Ceramic Tile, Vinyl
Fireplaces Number 1
Fireplaces Type Gas
Appliance Dishwasher, Dryer, Electric Stove, Garage Control(s), Range, Range Hood, Refrigerator, Washer
Laundry Lower Level
Exterior
Parking Features Single Garage Attached
Garage Spaces 1.0
Garage Description Single Garage Attached
Fence None
Community Features Other
Amenities Available Other
Roof Type Asphalt Shingle
Porch Deck
Exposure N
Total Parking Spaces 2
Building
Lot Description Backs on to Park/Green Space, Low Maintenance Landscape, Landscaped, Many Trees
Foundation Poured Concrete
Architectural Style 4 Level Split
Level or Stories 4 Level Split
Structure Type Wood Frame
Others
HOA Fee Include Insurance,Maintenance Grounds,Parking,Professional Management,Reserve Fund Contributions,Sewer,Snow Removal,Trash,Water
Restrictions Pet Restrictions or Board approval Required
Tax ID 76391121
Ownership Private
Pets Allowed Restrictions
Read Less



