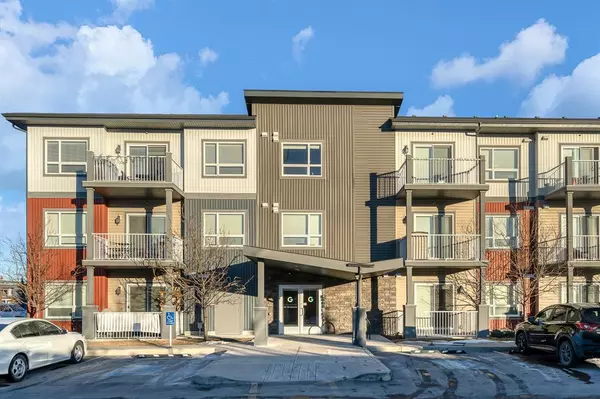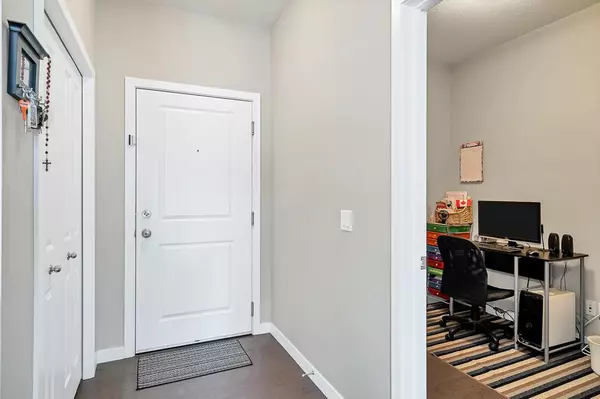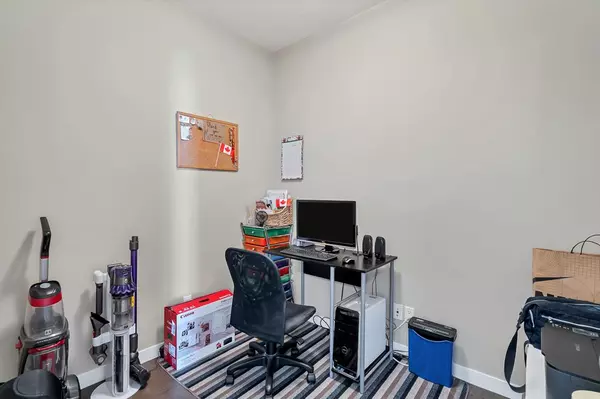For more information regarding the value of a property, please contact us for a free consultation.
5305 32 AVE SW #4301 Calgary, AB T3E 8A2
Want to know what your home might be worth? Contact us for a FREE valuation!

Our team is ready to help you sell your home for the highest possible price ASAP
Key Details
Sold Price $283,400
Property Type Condo
Sub Type Apartment
Listing Status Sold
Purchase Type For Sale
Square Footage 875 sqft
Price per Sqft $323
Subdivision Glenbrook
MLS® Listing ID A2023591
Sold Date 03/08/23
Style Low-Rise(1-4)
Bedrooms 2
Full Baths 2
Condo Fees $484/mo
Originating Board Calgary
Year Built 2015
Annual Tax Amount $1,973
Tax Year 2022
Property Description
You would be proud to call this Home! This sought-after TOP FLOOR Condo is Located in the SW quadrant of the city, and one of the most convenient & desirable communities, Glenbrook. Talk about the best of both worlds, this community has a happy balance of feeling quiet, relaxed suburb vibe while still being able to enjoy the vibrant, ultra convenient and accessible heart of the city. Easy access to Richmond Road, Stoney Trail, Bow Trail, and also Glenmore Trail. Kids are going to school? This beautiful community is home to schools from Kindergarten to Senior High. This Contemporary Condo is within walking distance or only minutes away from school, groceries, and almost all the amenities that you need. This beautiful home, with modern touch, offers 2 BEDROOMS, 2 BATHROOMS, 1 SPACIOUS DEN that would be perfect for a murphy bed / wall bed, and an OPEN CONCEPT DESIGN KITCHEN/DINING/LIVING AREA which is great for entertaining your family and friends. This home is located on the TOP FLOOR WITH 2 TITLED PARKING STALLS RIGHT BY THE ENTRANCE. Need to walk your dog? Right beside this beautiful home is Glenbrook Park Off-Leash Area. Kids can also play in the nearby park or go ice skating at George Blundun Arenas. Don't wait any further, book your showing now before it's too late!
Location
Province AB
County Calgary
Area Cal Zone W
Zoning M-C1 d58
Direction W
Rooms
Other Rooms 1
Interior
Interior Features No Animal Home, No Smoking Home
Heating Baseboard, Hot Water
Cooling None
Flooring Carpet, Cork, Tile
Appliance Dishwasher, Electric Stove, Microwave Hood Fan, Refrigerator, Washer/Dryer Stacked, Window Coverings
Laundry In Unit
Exterior
Parking Features Stall, Titled
Garage Description Stall, Titled
Community Features Park, Schools Nearby, Sidewalks, Street Lights, Shopping Nearby
Amenities Available Elevator(s), Trash, Visitor Parking
Roof Type Asphalt Shingle
Porch Balcony(s)
Exposure E
Total Parking Spaces 2
Building
Story 3
Architectural Style Low-Rise(1-4)
Level or Stories Single Level Unit
Structure Type Stone,Vinyl Siding,Wood Frame
Others
HOA Fee Include Common Area Maintenance,Heat,Insurance,Professional Management,Reserve Fund Contributions,Trash,Water
Restrictions None Known
Tax ID 76785696
Ownership Private
Pets Allowed Restrictions, Yes
Read Less



