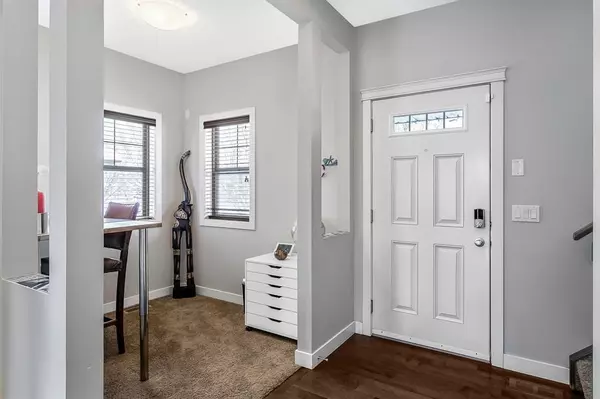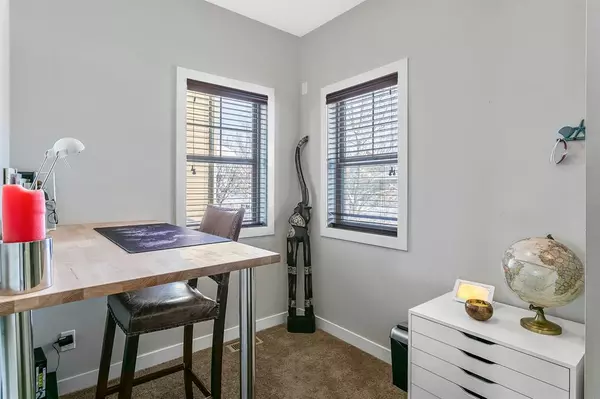For more information regarding the value of a property, please contact us for a free consultation.
237 Chaparral Valley DR SE Calgary, AB T2X 0M2
Want to know what your home might be worth? Contact us for a FREE valuation!

Our team is ready to help you sell your home for the highest possible price ASAP
Key Details
Sold Price $519,900
Property Type Single Family Home
Sub Type Semi Detached (Half Duplex)
Listing Status Sold
Purchase Type For Sale
Square Footage 1,412 sqft
Price per Sqft $368
Subdivision Chaparral
MLS® Listing ID A2027238
Sold Date 03/08/23
Style 2 Storey,Side by Side
Bedrooms 4
Full Baths 3
Half Baths 1
Originating Board Calgary
Year Built 2009
Annual Tax Amount $2,781
Tax Year 2022
Lot Size 2,787 Sqft
Acres 0.06
Property Description
Located in serene Chaparral Valley, this exceptionally clean, well cared for home is a must see. Situated close to fish creek park and the bow river the location is second to none. Enjoy miles of biking/walking trails with nature at your doorstep. Upon entering the home you will notice 9 foot ceilings on the main and a front flex room that is perfect for those looking to work from home. The open concept main floor features a fantastic kitchen layout complete with a gas stove, stainless steel appliances, timeless mocha cabinets and a perfect sized corner pantry. The dining area is adorned with three beautiful windows that let in an abundance of extra light. Looking toward your spacious living area the natural gas fireplace will keep you cozy on cool winter evenings. Upstairs you will find three spacious bedrooms including the primary suite with room for a king sized bed, walk in closet and perfectly appointed ensuite. The secondary bathroom is a great size and the larger upper floor laundry is a rare find in a half duplex. The professionally developed basement (with permits) features a large recreation room for all your entertaining, a spacious bedroom with walk-in closet and a full bathroom. The extra developed square footage makes this home over 2000 sq. ft. of very livable space. The west facing back yard has a covered back entrance, gas line for your bbq, large deck and a double garage with plenty of extra room for storage. This home (and garage) has new shingles, eavestrough, facia, rear siding and a new garage door in 2022. Enjoy the sunshine in your back yard and when summer finally rolls around step into your beautiful home and cool down with added air conditioning. This incredible home checks all the boxes and the new retail area in Wolf Willow, Blue Devil Golf Course, and close proximity to Macleod Trail and Stoney Trail make this home a fantastic find.
Location
Province AB
County Calgary
Area Cal Zone S
Zoning R-2M
Direction E
Rooms
Other Rooms 1
Basement Finished, Full
Interior
Interior Features High Ceilings, Kitchen Island, No Smoking Home, Open Floorplan, Pantry, Storage, Sump Pump(s), Vinyl Windows, Walk-In Closet(s)
Heating Forced Air
Cooling Central Air
Flooring Carpet, Hardwood, Tile
Fireplaces Number 1
Fireplaces Type Gas, Living Room, Mantle
Appliance Central Air Conditioner, Dishwasher, Garage Control(s), Gas Range, Microwave Hood Fan, Refrigerator, Window Coverings
Laundry Upper Level
Exterior
Parking Features Double Garage Detached
Garage Spaces 2.0
Garage Description Double Garage Detached
Fence Fenced
Community Features Golf, Park, Schools Nearby, Playground, Sidewalks, Street Lights, Shopping Nearby
Roof Type Asphalt Shingle
Porch Deck, Front Porch
Lot Frontage 25.23
Exposure E
Total Parking Spaces 2
Building
Lot Description Back Lane, Back Yard, Front Yard, Lawn, Landscaped, Private, Rectangular Lot
Foundation Poured Concrete
Architectural Style 2 Storey, Side by Side
Level or Stories Two
Structure Type Vinyl Siding,Wood Frame
Others
Restrictions None Known
Tax ID 76857889
Ownership Private
Read Less



