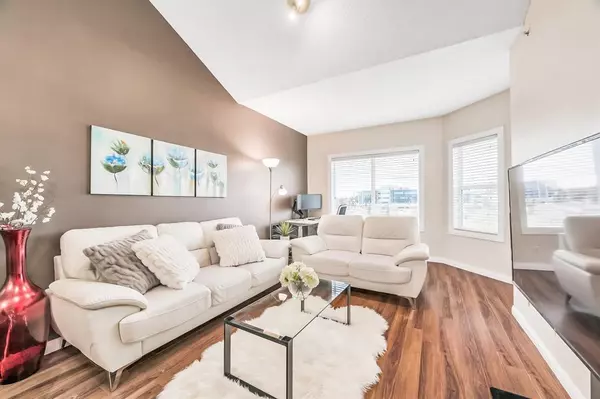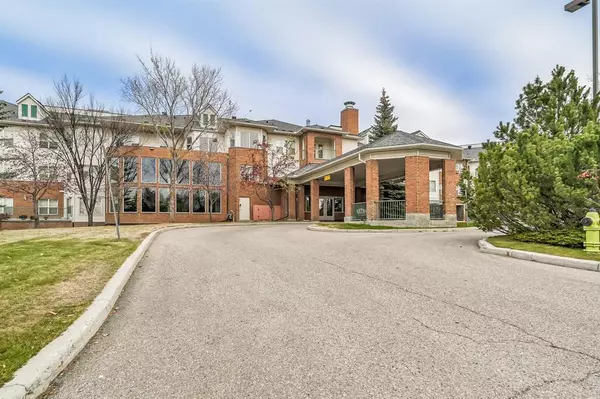For more information regarding the value of a property, please contact us for a free consultation.
1920 14 AVE NE #318 Calgary, AB T2E 8V4
Want to know what your home might be worth? Contact us for a FREE valuation!

Our team is ready to help you sell your home for the highest possible price ASAP
Key Details
Sold Price $194,000
Property Type Condo
Sub Type Apartment
Listing Status Sold
Purchase Type For Sale
Square Footage 821 sqft
Price per Sqft $236
Subdivision Mayland Heights
MLS® Listing ID A2022707
Sold Date 03/07/23
Style Apartment
Bedrooms 2
Full Baths 2
Condo Fees $389/mo
Originating Board Calgary
Year Built 1999
Annual Tax Amount $1,276
Tax Year 2022
Property Description
Where else can you get a 2 Bed 2 Bath apartment with LOW CONDO FEES and under $230,000? This TOP FLOOR UNIT benefits from no one above, giving it soaring 9 FT CEILINGS and 14 FT VAULTED CEILING in the living room so you feel the openness of the space! PRIDE OF OWNERSHIP is evident in the tasteful updates to this home: LAMINATE PLANK FLOORING, NEWER S/S APPLIANCES, Epoxy coated counters, you will immediately notice how METICULOUSLY CARED FOR this home has been. The location's convenience cannot be beat: Downtown (10 mins), Costco and Superstore (7 mins), Airport (14 mins), and much of the needed entertainment, restaurants, and shopping options at Sunridge Mall (7 mins) are right at your fingertips. Imagine coming home to relax in your HUGE primary bedroom which easily accommodates a king-sized bed, finished off with a full ensuite bathroom. The 2nd bedroom can be used as such, but have other flex uses for a workout space, or even a comfortable WORK FROM HOME den. Winters and security are made easy parking in the HEATED UNDERGROUND PARKING. Whether you are a young couple (perhaps with kids), Empty Nester, or an Investor this unit could be perfect for you! What are you waiting for? Book your private viewing today!
Location
Province AB
County Calgary
Area Cal Zone Ne
Zoning M-C1 d65
Direction S
Rooms
Other Rooms 1
Interior
Interior Features Breakfast Bar, High Ceilings, Laminate Counters, No Animal Home, No Smoking Home, Open Floorplan, Storage, Vaulted Ceiling(s), Vinyl Windows, Walk-In Closet(s)
Heating In Floor, Natural Gas
Cooling None
Flooring Laminate, Linoleum
Appliance Dishwasher, Dryer, Electric Stove, Microwave, Microwave Hood Fan, Refrigerator, Washer, Window Coverings
Laundry In Unit, Laundry Room
Exterior
Parking Features Heated Garage, Insulated, Parkade, Titled, Underground
Garage Spaces 1.0
Garage Description Heated Garage, Insulated, Parkade, Titled, Underground
Fence None
Community Features Golf, Park, Schools Nearby, Playground, Street Lights, Shopping Nearby
Amenities Available Elevator(s), Secured Parking, Visitor Parking
Roof Type Asphalt Shingle
Porch None
Exposure N
Total Parking Spaces 1
Building
Lot Description Cul-De-Sac, Landscaped, Many Trees
Story 3
Foundation Poured Concrete
Architectural Style Apartment
Level or Stories Single Level Unit
Structure Type Brick,Vinyl Siding,Wood Frame
Others
HOA Fee Include Amenities of HOA/Condo,Common Area Maintenance,Heat,Insurance,Interior Maintenance,Professional Management,Reserve Fund Contributions,Sewer,Snow Removal,Trash,Water
Restrictions Pets Not Allowed
Ownership Private
Pets Allowed No
Read Less



