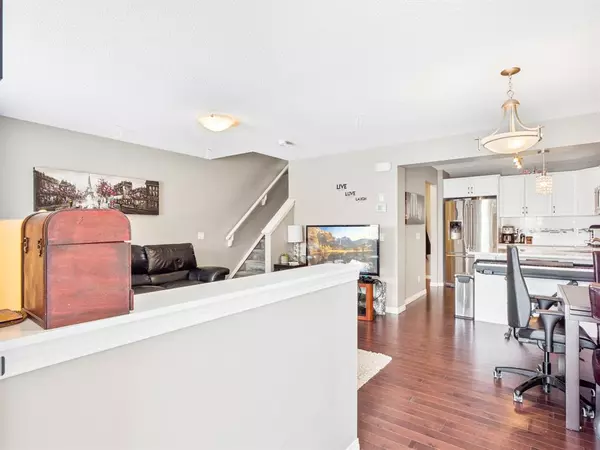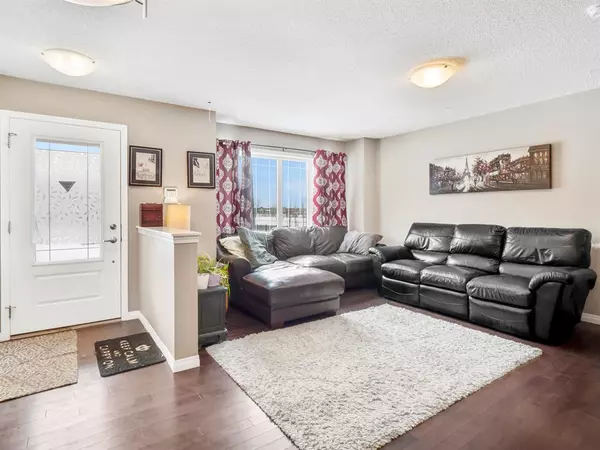For more information regarding the value of a property, please contact us for a free consultation.
164 Cityscape ROW NE Calgary, AB T3N0S9
Want to know what your home might be worth? Contact us for a FREE valuation!

Our team is ready to help you sell your home for the highest possible price ASAP
Key Details
Sold Price $449,900
Property Type Townhouse
Sub Type Row/Townhouse
Listing Status Sold
Purchase Type For Sale
Square Footage 1,256 sqft
Price per Sqft $358
Subdivision Cityscape
MLS® Listing ID A2023177
Sold Date 03/07/23
Style 2 Storey
Bedrooms 3
Full Baths 2
Half Baths 1
Originating Board Calgary
Year Built 2015
Annual Tax Amount $2,094
Tax Year 2022
Lot Size 1,334 Sqft
Acres 0.03
Property Description
Why rent when you can own this fantastic open concept, No condo fee 2 stry home tastefully designed and built by Mattamy homes, situated in Cityscape! Located in a family-friendly neighborhood within walking distance to transits, minutes away from shops, a variety of restaurants, walk ways and storm pond, New schools and parks, this home is sure to impress! Well maintained, bright and NO CONDO FEES with features that include gleaming engineered plank hardwood flooring, neutral colored walls, windows throughout the main and upper level providing plenty of natural light and much more! open concept living area with a wonderfully functional kitchen fully loaded with Granite through out with tiled back splash, you will find classic white cabinetry, modern stainless steel kitchen appliances/ water fridge, Large island to create even more counter space and seating. The dining room is nicely situated beside the kitchen to allow for a pleasant flow between rooms. Completing the main level. Upper level offer 3 large bedrooms, master ensuite and walk in closet. Large roof top Balcony/ deck ready for summer bbq and Day time coffees. Basement unfinished waiting for your ideas, roughed in for bathroom and can make 1 bed. Attached double garage.
Location
Province AB
County Calgary
Area Cal Zone Ne
Zoning DC
Direction W
Rooms
Other Rooms 1
Basement Full, Unfinished
Interior
Interior Features Bathroom Rough-in, Central Vacuum
Heating Forced Air, Natural Gas
Cooling None
Flooring Carpet, Hardwood
Appliance Dishwasher, Dryer, Electric Stove, Garage Control(s), None, Refrigerator, Stove(s), Washer
Laundry In Basement, Laundry Room
Exterior
Parking Features Alley Access, Covered, Double Garage Attached, Drive Through, Driveway
Garage Spaces 2.0
Garage Description Alley Access, Covered, Double Garage Attached, Drive Through, Driveway
Fence None
Community Features Other, Park, Schools Nearby, Playground, Sidewalks, Street Lights, Shopping Nearby
Roof Type Asphalt Shingle
Porch Balcony(s), Deck, Front Porch
Lot Frontage 16.0
Exposure W
Total Parking Spaces 2
Building
Lot Description Back Lane
Foundation Poured Concrete
Architectural Style 2 Storey
Level or Stories Two
Structure Type Concrete
Others
Restrictions None Known
Tax ID 76756206
Ownership Private
Read Less



