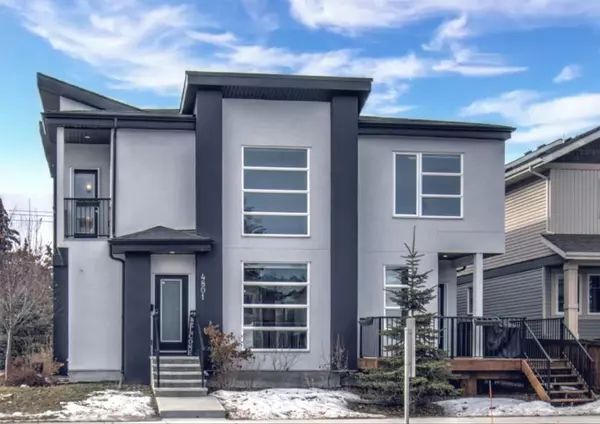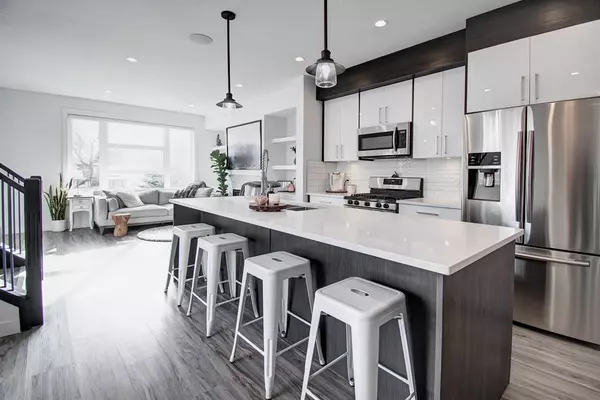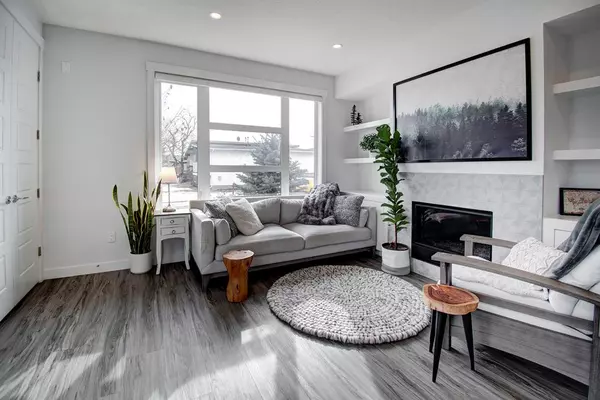For more information regarding the value of a property, please contact us for a free consultation.
4801 Bowness RD NW Calgary, AB T3B 0B6
Want to know what your home might be worth? Contact us for a FREE valuation!

Our team is ready to help you sell your home for the highest possible price ASAP
Key Details
Sold Price $540,000
Property Type Townhouse
Sub Type Row/Townhouse
Listing Status Sold
Purchase Type For Sale
Square Footage 1,141 sqft
Price per Sqft $473
Subdivision Montgomery
MLS® Listing ID A2026222
Sold Date 03/07/23
Style 2 Storey
Bedrooms 3
Full Baths 3
Half Baths 1
Condo Fees $199
Originating Board Calgary
Year Built 2017
Annual Tax Amount $3,299
Tax Year 2022
Property Description
Located in the heart of Montgomery, this ultra modern townhouse with outstanding curb appeal will have you wanting more! The interior of this beautiful home is equally impressive. Greeted by an open and inviting main level, quality dominates everywhere. The dream kitchen includes ample cupboard space, upgraded stainless steel appliances, quartz countertops with undermount sink. Island with breakfast bar overlooks the generous sized living and dining rooms making it perfect for entertaining. Enjoy cozy winter evenings curled up in front of the fireplace. A half bathroom completes the main floor plan. 9 foot ceilings and plenty of windows provide maximum natural lighting. Auto blinds on the front 2 windows. A deck off the dining room for the BBQ. Upper level includes 2 bedrooms and laundry. Stunning primary bedroom has vaulted ceilings, windows on both sides, and a balcony to enjoy a morning coffee. A 5 piece ensuite bathroom with dual sinks, separate shower/jet tub, and walk-in closet are icing on the cake. Second bedroom also has a full ensuite and walk-in closet. Fully developed lower level includes another bedroom, another full bathroom, a family room for the big screen, and storage space. A/C to keep you cool on those warm summer days. Self managed complex has garage parking, sprinkler systems for the common property, and a communal garden. Established area with friendly neighbours and great people of the Board. Close to Foothills Hospital, Children's Hospital, shopping, schools, parks, sporting fields, transit, COP, easy access to Kananaskis/Banff and the ring road. The home is sure to impress and awaits its new owners. Show. Sell.
Location
Province AB
County Calgary
Area Cal Zone Nw
Zoning M-C1
Direction E
Rooms
Other Rooms 1
Basement Finished, Full
Interior
Interior Features Breakfast Bar, High Ceilings, Kitchen Island, No Smoking Home, See Remarks, Storage, Vinyl Windows, Walk-In Closet(s)
Heating Forced Air, Natural Gas
Cooling Central Air
Flooring Carpet, Laminate
Fireplaces Number 1
Fireplaces Type Gas, Tile
Appliance Dishwasher, Garage Control(s), Gas Stove, Refrigerator, Washer/Dryer, Window Coverings
Laundry In Unit, Laundry Room
Exterior
Parking Features Single Garage Detached
Garage Spaces 1.0
Garage Description Single Garage Detached
Fence None
Community Features Park, Playground, Sidewalks, Street Lights, Shopping Nearby
Amenities Available None
Roof Type Asphalt Shingle
Porch Deck, See Remarks
Exposure E
Total Parking Spaces 1
Building
Lot Description Back Lane, City Lot, Landscaped, Level, See Remarks
Foundation Poured Concrete
Architectural Style 2 Storey
Level or Stories Two
Structure Type Stucco,Wood Frame,Wood Siding
Others
HOA Fee Include Insurance
Restrictions None Known
Tax ID 76401868
Ownership Private
Pets Allowed Call
Read Less



