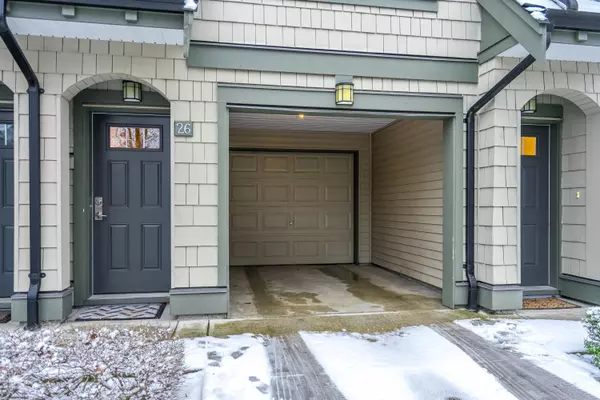For more information regarding the value of a property, please contact us for a free consultation.
31098 WESTRIDGE PL #26 Abbotsford, BC V2T 0C2
Want to know what your home might be worth? Contact us for a FREE valuation!

Our team is ready to help you sell your home for the highest possible price ASAP
Key Details
Sold Price $550,000
Property Type Townhouse
Sub Type Townhouse
Listing Status Sold
Purchase Type For Sale
Square Footage 990 sqft
Price per Sqft $555
Subdivision Abbotsford West
MLS Listing ID R2750198
Sold Date 02/22/23
Style 3 Storey
Bedrooms 2
Full Baths 1
Maintenance Fees $266
Abv Grd Liv Area 463
Total Fin. Sqft 990
Year Built 2012
Annual Tax Amount $1,986
Tax Year 2022
Property Description
Looking for a great place to call home? Look no further than this beautiful townhouse! Quality built by Polygon this Hartwell townhome features a beautiful open floor plan along with a gourmet kitchen including granite counters and stainless steel appliances. Every detail has been carefully crafted to make you feel right at home.This complex provides plenty of amenities to its residents including a fitness center, pool, hot tub, clubhouse and more. Located in West Abbotsford near Rick Hansen Secondary School and only minutes away from all entertainment including Highstreet Mall. Easy Highway 1 access. Don''t miss the chance to live in this great townhouse-come take a look today!
Location
Province BC
Community Abbotsford West
Area Abbotsford
Zoning RM60
Rooms
Basement None
Kitchen 1
Separate Den/Office N
Interior
Interior Features ClthWsh/Dryr/Frdg/Stve/DW
Heating Baseboard, Electric
Heat Source Baseboard, Electric
Exterior
Exterior Feature Patio(s)
Parking Features Garage; Single
Garage Spaces 1.0
Amenities Available Club House, Guest Suite, Playground, Pool; Outdoor
View Y/N No
Roof Type Asphalt
Total Parking Spaces 2
Building
Story 3
Sewer City/Municipal
Water City/Municipal
Locker No
Unit Floor 26
Structure Type Frame - Wood
Others
Restrictions Pets Allowed w/Rest.,Rentals Allowed
Tax ID 028-800-893
Ownership Freehold Strata
Energy Description Baseboard,Electric
Pets Allowed 2
Read Less

Bought with Royal LePage Elite West



