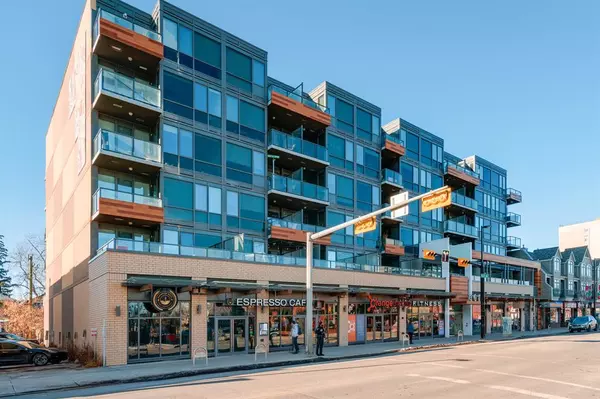For more information regarding the value of a property, please contact us for a free consultation.
301 10 ST NW #402 Calgary, AB T2N1V5
Want to know what your home might be worth? Contact us for a FREE valuation!

Our team is ready to help you sell your home for the highest possible price ASAP
Key Details
Sold Price $350,000
Property Type Condo
Sub Type Apartment
Listing Status Sold
Purchase Type For Sale
Square Footage 595 sqft
Price per Sqft $588
Subdivision Hillhurst
MLS® Listing ID A2023574
Sold Date 03/07/23
Style High-Rise (5+)
Bedrooms 1
Full Baths 1
Condo Fees $456/mo
Originating Board Calgary
Year Built 2016
Annual Tax Amount $2,341
Tax Year 2022
Property Description
Welcome to The Kensington, designed and built by award-winning Bucci Developments. Kensington is one of Calgary's most vibrant urban areas, with Sunnyside to the East and Hillhurst to the West, you'll find this appropriately named building situated in the very heart of Kensington. To say the location is perfect would be an understatement, as The Kensington is perfectly situated for those that love to be a part of the action. This executive one-bedroom unit exudes luxury and elegance with features including Bosch and Fisher & Paykel appliances, Nest thermostat, central AC and quartz countertops throughout. The kitchen features high gloss cabinets in a creamy neutral colour tone, complete with built-in wine rack and creative corner storage units as well as a gas range. An open-concept living space includes a dining area and spacious living room, perfect for entertaining guests. While most other units have glass separators, this unit allows you to enjoy your morning coffee and people-watching in privacy, on your covered East-facing balcony. The Primary bedroom features large windows with great views. A walk-through closet leads you into the spa-like bathroom, which includes a soaker-tub and separate glass shower, built-in shelving and tasteful, indirect under-cabinet lighting. Make sure to take a look at the spacious laundry room with ample storage space and built-in shelving. This unit comes with secured underground parking, visitor parking as well as a storage unit and bike room. You can ditch the car because The Kensington is walking distance to C-train and buses. A walker's paradise with a walk score of 93/100, you're surrounded by the very best boutiques, restaurants, cafes, grocery and much much more. Book your showing today!
Location
Province AB
County Calgary
Area Cal Zone Cc
Zoning DC
Direction E
Rooms
Other Rooms 1
Interior
Interior Features No Animal Home, No Smoking Home, Open Floorplan, See Remarks, Stone Counters
Heating Forced Air
Cooling Central Air
Flooring Carpet, Laminate, Tile
Appliance Dishwasher, Dryer, Garage Control(s), Gas Cooktop, Microwave Hood Fan, Oven-Built-In, Refrigerator, Washer, Window Coverings
Laundry In Unit
Exterior
Parking Features Underground
Garage Description Underground
Community Features Other, Sidewalks, Street Lights, Shopping Nearby
Amenities Available Car Wash, Elevator(s), Secured Parking, Storage, Visitor Parking
Porch Balcony(s), Patio
Exposure E
Total Parking Spaces 1
Building
Story 5
Architectural Style High-Rise (5+)
Level or Stories Single Level Unit
Structure Type Concrete
Others
HOA Fee Include Common Area Maintenance,Heat,Professional Management,Reserve Fund Contributions,Trash,Water
Restrictions Pet Restrictions or Board approval Required
Ownership Private
Pets Allowed Restrictions, Yes
Read Less



