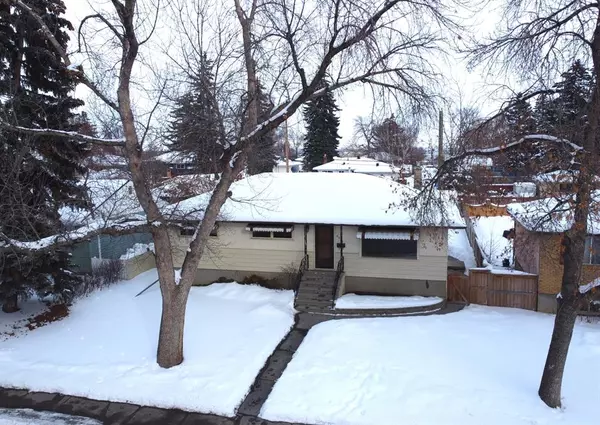For more information regarding the value of a property, please contact us for a free consultation.
6604 19 ST SE Calgary, AB T2C0N9
Want to know what your home might be worth? Contact us for a FREE valuation!

Our team is ready to help you sell your home for the highest possible price ASAP
Key Details
Sold Price $464,000
Property Type Single Family Home
Sub Type Detached
Listing Status Sold
Purchase Type For Sale
Square Footage 1,144 sqft
Price per Sqft $405
Subdivision Ogden
MLS® Listing ID A2029245
Sold Date 03/07/23
Style Bungalow
Bedrooms 4
Full Baths 2
Originating Board Calgary
Year Built 1955
Annual Tax Amount $2,752
Tax Year 2022
Lot Size 6,813 Sqft
Acres 0.16
Property Description
For the first time since it was built in 1955 this classic Calgary bungalow is hitting the market. Sitting on a nearly 7000ft2 lot and featuring a HUGE oversized heated garage and RV parking pad. The garage has a unique feature as it was constructed with a telephone post across the rafters to be able to hang heavy loads from the ceiling. It's a dream for hunters, mechanics or for any other jobs that need to manage heavy weight. The house itself is over 2100ft2 total and is perfect for someone that can give it some modest aesthetic updates and maximize the potential and return on it. The bones of the house are amazing, and it was meticulously cared for by the original owner since day one! With updates along the way including a mid-efficient furnace and updated roof, it's a blank slate and loaded with opportunity. 3 big bedrooms on the main floor and another massive bedroom in the basement, this has all the space you'd need for a family and the yard will be great for all your pets! This place is perfectly livable as-is, so book a showing and come see it for yourself. Somebody will be getting an amazing opportunity in a very tough market!
Location
Province AB
County Calgary
Area Cal Zone Se
Zoning R-C2
Direction W
Rooms
Basement Finished, Full
Interior
Interior Features No Animal Home, No Smoking Home
Heating Forced Air
Cooling None
Flooring Carpet, Hardwood
Appliance Dishwasher, Electric Range, Refrigerator, Washer/Dryer, Window Coverings
Laundry In Basement
Exterior
Parking Features 220 Volt Wiring, Double Garage Detached, Heated Garage, Insulated, Oversized, Parking Pad, RV Access/Parking, RV Gated
Garage Spaces 2.0
Garage Description 220 Volt Wiring, Double Garage Detached, Heated Garage, Insulated, Oversized, Parking Pad, RV Access/Parking, RV Gated
Fence Fenced
Community Features Park, Schools Nearby, Playground, Sidewalks, Street Lights, Tennis Court(s), Shopping Nearby
Roof Type Asphalt Shingle
Porch Deck
Lot Frontage 56.86
Total Parking Spaces 4
Building
Lot Description Back Lane, Back Yard, Lawn, Landscaped
Foundation Poured Concrete
Architectural Style Bungalow
Level or Stories One
Structure Type Wood Frame
Others
Restrictions None Known
Tax ID 76531176
Ownership Private
Read Less



