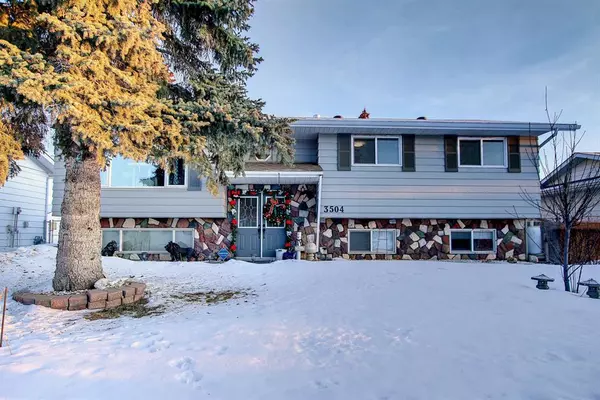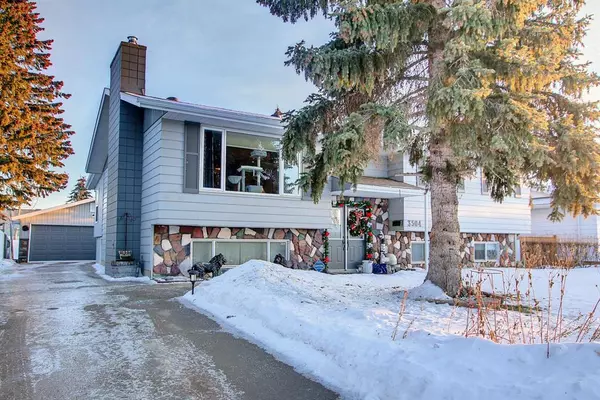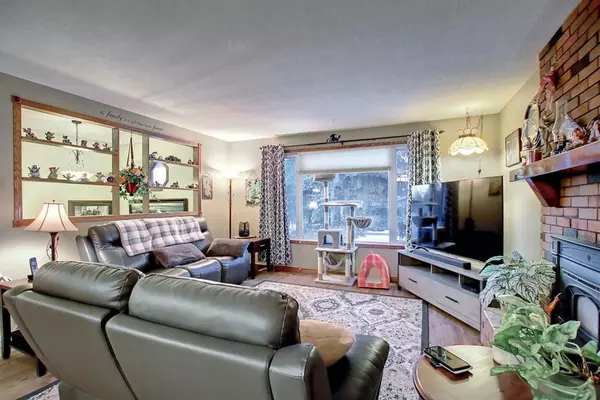For more information regarding the value of a property, please contact us for a free consultation.
3504 50 AVE Innisfail, AB T4G 1H5
Want to know what your home might be worth? Contact us for a FREE valuation!

Our team is ready to help you sell your home for the highest possible price ASAP
Key Details
Sold Price $345,000
Property Type Single Family Home
Sub Type Detached
Listing Status Sold
Purchase Type For Sale
Square Footage 1,642 sqft
Price per Sqft $210
Subdivision Southeast Innisfail
MLS® Listing ID A2016549
Sold Date 03/06/23
Style Bi-Level
Bedrooms 4
Full Baths 2
Half Baths 1
Originating Board Central Alberta
Year Built 1976
Annual Tax Amount $2,602
Tax Year 2022
Lot Size 3,983 Sqft
Acres 0.09
Property Description
POSSIBLE MORTGAGE HELPER! This functional family home has everything you need including a mother-in-law suite with separate entrance which can be easily converted back to a full basement if you prefer. The kitchen boasts of plenty of cabinets and large island. There is an addition off the dining area, perfect for cozying up next to the gas fireplace on those chilly evenings. The main floor bath has a jetted tub and primary bedroom has a 2-piece ensuite. This home has seen many recent upgrades including new vinyl plank flooring and carpets, new furnace (2017), HWT (2021), updated electrical panel, roof (2022) and windows (2010). There is additional RV PARKING in the back and be sure to check out the double detached HEATED DRIVE-THRU GARAGE with work area!
Location
Province AB
County Red Deer County
Zoning R-1B
Direction NW
Rooms
Basement Separate/Exterior Entry, Finished, Full, Suite
Interior
Interior Features Central Vacuum
Heating Forced Air, Natural Gas
Cooling None
Flooring Carpet, Laminate, Vinyl
Fireplaces Number 3
Fireplaces Type Gas, Wood Burning
Appliance Dishwasher, Freezer, Refrigerator, Stove(s), Washer/Dryer, Water Softener, Window Coverings
Laundry In Basement
Exterior
Garage Additional Parking, Double Garage Detached, Drive Through, Driveway, Garage Door Opener, Heated Garage, Off Street, RV Access/Parking
Garage Spaces 2.0
Garage Description Additional Parking, Double Garage Detached, Drive Through, Driveway, Garage Door Opener, Heated Garage, Off Street, RV Access/Parking
Fence Fenced
Community Features Schools Nearby
Roof Type Asphalt Shingle
Porch Deck
Lot Frontage 63.05
Total Parking Spaces 5
Building
Lot Description Back Lane, Back Yard, No Neighbours Behind, Landscaped, Level, Standard Shaped Lot, Private
Foundation Poured Concrete
Architectural Style Bi-Level
Level or Stories Bi-Level
Structure Type Metal Siding ,Vinyl Siding
Others
Restrictions None Known
Tax ID 56531440
Ownership Private
Read Less
GET MORE INFORMATION




