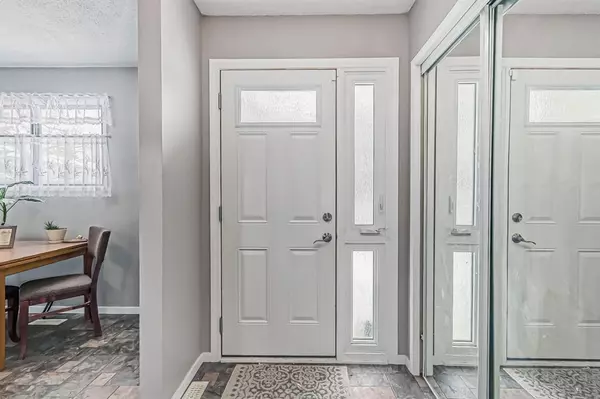For more information regarding the value of a property, please contact us for a free consultation.
5527 1 AVE SE Calgary, AB T2A 5Z6
Want to know what your home might be worth? Contact us for a FREE valuation!

Our team is ready to help you sell your home for the highest possible price ASAP
Key Details
Sold Price $250,000
Property Type Townhouse
Sub Type Row/Townhouse
Listing Status Sold
Purchase Type For Sale
Square Footage 1,008 sqft
Price per Sqft $248
Subdivision Penbrooke Meadows
MLS® Listing ID A2025392
Sold Date 03/06/23
Style 2 Storey
Bedrooms 3
Full Baths 1
Half Baths 1
Originating Board Calgary
Year Built 1977
Annual Tax Amount $1,297
Tax Year 2022
Lot Size 1,700 Sqft
Acres 0.04
Property Description
NO CONDO FEES!! This lovely home has recent updates such as New Paint, Newer Front Door, Newer Patio Door, and Newer Carpeting. The Main floor consists of a Kitchen with eat-in dining, a half bathroom, and a living room with plenty of light streaming in from the south-facing backyard. The 2nd level has two good-sized secondary bedrooms, a generous primary bedroom with plenty of closet space, and a four-piece bathroom. There is also an unfinished basement that could be developed into more bedrooms, a recreation room, and add a bathroom. This property comes with a deep lot which provides plenty of space in the fenced backyard with a private parking area large enough to fit an RV. Plus since this is not a condo a garage could be built and still leave plenty of backyard space to enjoy. Book your viewing today to see this rare No-Condo townhouse before it's gone.
Location
Province AB
County Calgary
Area Cal Zone E
Zoning M-C1 d75
Direction N
Rooms
Basement Full, Unfinished
Interior
Interior Features Central Vacuum
Heating Forced Air, Natural Gas
Cooling None
Flooring Carpet, Laminate
Appliance Dryer, Electric Stove, Refrigerator, Washer, Window Coverings
Laundry In Basement
Exterior
Parking Features Off Street, RV Access/Parking
Garage Description Off Street, RV Access/Parking
Fence Fenced
Community Features Park, Schools Nearby, Playground, Shopping Nearby
Roof Type Asphalt Shingle
Porch Patio
Lot Frontage 17.0
Exposure N
Total Parking Spaces 1
Building
Lot Description Back Lane, Back Yard, Front Yard, Private
Foundation Poured Concrete
Architectural Style 2 Storey
Level or Stories Two
Structure Type Stucco,Wood Frame
Others
Restrictions None Known
Tax ID 76687695
Ownership Private
Read Less



