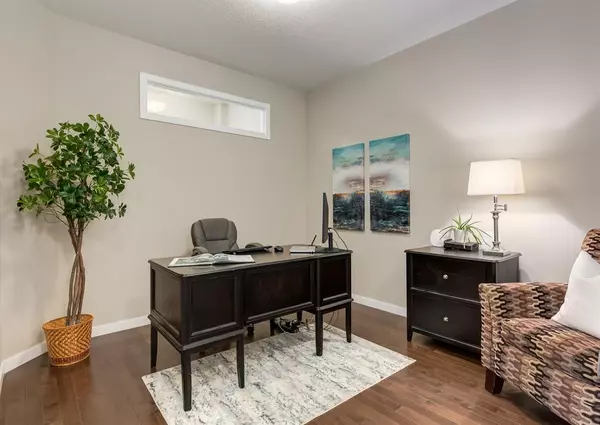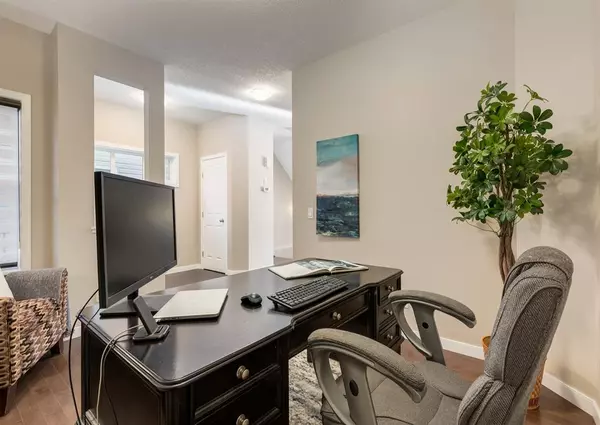For more information regarding the value of a property, please contact us for a free consultation.
76 Cougar Ridge MNR SW Calgary, AB T3H 0V3
Want to know what your home might be worth? Contact us for a FREE valuation!

Our team is ready to help you sell your home for the highest possible price ASAP
Key Details
Sold Price $931,000
Property Type Single Family Home
Sub Type Detached
Listing Status Sold
Purchase Type For Sale
Square Footage 2,582 sqft
Price per Sqft $360
Subdivision Cougar Ridge
MLS® Listing ID A2025651
Sold Date 03/06/23
Style 2 Storey
Bedrooms 5
Full Baths 4
Half Baths 1
HOA Fees $9/ann
HOA Y/N 1
Originating Board Calgary
Year Built 2012
Annual Tax Amount $5,769
Tax Year 2022
Lot Size 3,918 Sqft
Acres 0.09
Property Description
***Open House Saturday, February 18th from 1pm - 4pm*** This immaculate and extremely well cared for home backs onto a greenspace with pathways that lead to the beautiful wetlands in one direction and a playground in the other. Ideally situated within walking distance to the Calgary Waldorf School! Pride of ownership is evident throughout with over 3,300 sq. ft. of stylishly finished space that includes loads of upgrades, central air conditioning, a water softener, 4 above grade bedrooms, south-facing yard and much more! The front flex room is a versatile space for a formal dining room or an open and airy home office. Show off your culinary prowess in the stunningly updated kitchen featuring granite countertops, a large breakfast bar island, stainless steel appliances, a plethora of crisp white shaker cabinets and a handy walk-through pantry for easy grocery unloading. Chic designer lighting adorns the adjacent dining room where an oversized patio door opens to the sunny south deck encouraging a seamless indoor/outdoor lifestyle. Spend cooler evenings with your feet up in front of the fireplace in the inviting living room while clear sightlines promote unobstructed conversations with family and guests. Conveniently completing this level are a mudroom with storage and a privately tucked away powder room. Gather in the bonus room on the upper level and enjoy some downtime over a good movie or friendly game. A useful tech nook is great for catching up on emails and homework assignments. At the end of the day retreat to the sophisticated master oasis boasting a custom walk-in closet and a lavish ensuite with dual sinks, a deep soaker tub and an oversized shower. 3 additional bedrooms on this level are spacious and bright, one even has its own 4-piece ensuite! Another 4-piece family bathroom is on this level along with convenient upper level laundry. Unwind in the rec room in the finished basement with more than enough room for a games room, media area, play space, hobbies, gym and more then grab a snack or refill your drink at the bar. This level also features a 5th bedroom, another full bathroom and loads of storage. The back deck entices peaceful morning coffees and casual barbeques while the kids and pets play in the privately fenced, south-facing backyard that continues onto the greenspace and beyond for infinite more play space. This phenomenal location is within walking distance to schools and a bus stop, is just a quick drive to West 85 shops, West Side Rec Centre, a multitude of Aspen Woods amenities and Winsport plus has easy access in and out of the community, future ring road expansion and just a 10-minute drive to the LRT station. Truly a wonderful home in an unbeatable location!
Location
Province AB
County Calgary
Area Cal Zone W
Zoning R-1
Direction N
Rooms
Other Rooms 1
Basement Finished, Full
Interior
Interior Features Bar, Closet Organizers, Double Vanity, Granite Counters, High Ceilings, Kitchen Island, Low Flow Plumbing Fixtures, Open Floorplan, Pantry, Recessed Lighting, Soaking Tub, Storage, Walk-In Closet(s)
Heating Forced Air, Natural Gas
Cooling Central Air
Flooring Carpet, Hardwood, Tile
Fireplaces Number 1
Fireplaces Type Gas, Living Room, Mantle
Appliance Bar Fridge, Central Air Conditioner, Dishwasher, Dryer, Electric Stove, Garage Control(s), Microwave Hood Fan, Refrigerator, Washer, Water Softener, Window Coverings, Wine Refrigerator
Laundry Upper Level
Exterior
Parking Features Additional Parking, Double Garage Attached, Driveway
Garage Spaces 2.0
Garage Description Additional Parking, Double Garage Attached, Driveway
Fence Fenced
Community Features Park, Schools Nearby, Playground, Sidewalks, Street Lights, Shopping Nearby
Amenities Available Park, Playground
Roof Type Asphalt Shingle
Porch Deck
Lot Frontage 34.12
Total Parking Spaces 4
Building
Lot Description Back Yard, Backs on to Park/Green Space, Front Yard, Landscaped, Rectangular Lot
Foundation Poured Concrete
Architectural Style 2 Storey
Level or Stories Two
Structure Type Stone,Vinyl Siding,Wood Frame
Others
Restrictions Restrictive Covenant-Building Design/Size,Utility Right Of Way
Tax ID 76713512
Ownership Private
Read Less



