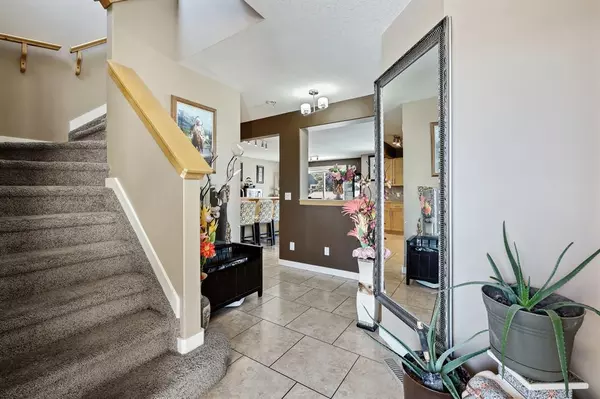For more information regarding the value of a property, please contact us for a free consultation.
70 Thornfield PL SE Airdrie, AB T4A 2K6
Want to know what your home might be worth? Contact us for a FREE valuation!

Our team is ready to help you sell your home for the highest possible price ASAP
Key Details
Sold Price $500,000
Property Type Single Family Home
Sub Type Detached
Listing Status Sold
Purchase Type For Sale
Square Footage 1,518 sqft
Price per Sqft $329
Subdivision Thorburn
MLS® Listing ID A2016006
Sold Date 03/05/23
Style 2 Storey
Bedrooms 5
Full Baths 3
Half Baths 1
Originating Board Calgary
Year Built 2007
Annual Tax Amount $2,963
Tax Year 2022
Lot Size 4,516 Sqft
Acres 0.1
Property Description
Excited to announce that this beautiful property is currently RE-LISTED and RE-PRICED and ready to sell! Whether you are an investor, first time home buyer, relocating your family, or anything in between, you are not going to want to miss out on this amazing home. Located in a quiet cul-de-sac within the family-friendly neighborhood of Thorburn. There is still so much more this home has to offer! This 2 story home comes with 3 above grade bedrooms and 3 bathrooms. A stunning open concept living area, laundry room/mud room, and a bright spacious kitchen all on the main floor. And an amazing fully finished basement packing, 2 bed and 1 full bath, A/C, Central Vacuum System, newly replaced hot water tank. All while having a perfect sized backyard for the kids to run around or a casual hangout with friends over a fire. This gorgeous home packs it all! Call your realtor today and book this beauty for a showing! Welcome home.
Location
Province AB
County Airdrie
Zoning R1
Direction E
Rooms
Other Rooms 1
Basement Finished, Full
Interior
Interior Features Breakfast Bar, Central Vacuum, No Animal Home, No Smoking Home, Open Floorplan
Heating Forced Air
Cooling Central Air, Sep. HVAC Units
Flooring Carpet, Tile
Appliance Central Air Conditioner, Dishwasher, Disposal, Dryer, Electric Range, Microwave, Microwave Hood Fan, Refrigerator, Washer/Dryer
Laundry Main Level
Exterior
Parking Features Double Garage Attached, Driveway
Garage Spaces 2.0
Garage Description Double Garage Attached, Driveway
Fence Fenced
Community Features Park, Schools Nearby, Playground, Sidewalks, Street Lights, Shopping Nearby
Roof Type Asphalt Shingle
Porch Deck
Lot Frontage 10.04
Total Parking Spaces 4
Building
Lot Description Back Yard, Cul-De-Sac
Foundation Poured Concrete
Architectural Style 2 Storey
Level or Stories Two
Structure Type Concrete,Vinyl Siding
Others
Restrictions None Known
Tax ID 78800963
Ownership Private
Read Less



