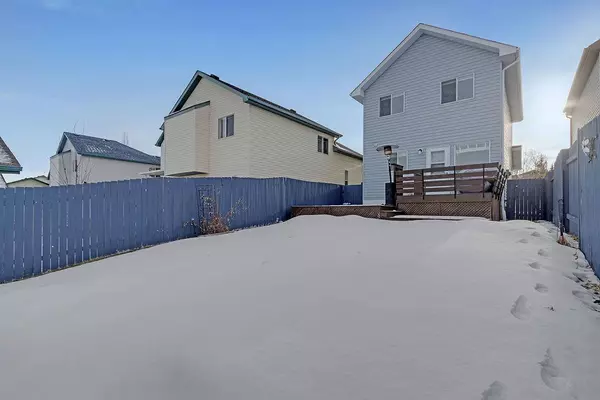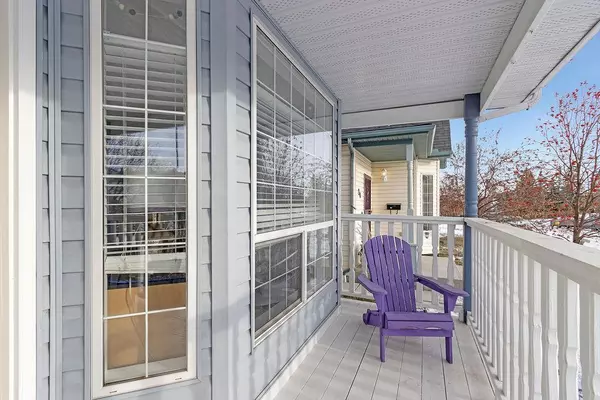For more information regarding the value of a property, please contact us for a free consultation.
16 Hidden WAY NW Calgary, AB T3A 5S9
Want to know what your home might be worth? Contact us for a FREE valuation!

Our team is ready to help you sell your home for the highest possible price ASAP
Key Details
Sold Price $434,000
Property Type Single Family Home
Sub Type Detached
Listing Status Sold
Purchase Type For Sale
Square Footage 1,036 sqft
Price per Sqft $418
Subdivision Hidden Valley
MLS® Listing ID A2023834
Sold Date 03/04/23
Style 2 Storey
Bedrooms 3
Full Baths 1
Half Baths 1
Originating Board Calgary
Year Built 1997
Annual Tax Amount $2,495
Tax Year 2022
Lot Size 3,444 Sqft
Acres 0.08
Property Description
Nestled in the desirable community of Hidden Valley, this charming two-storey home offers the perfect blend of style and comfort! The open floor plan allows for plenty of natural light to flood in and creates the perfect setting for entertaining or family gatherings. The kitchen has been modernized with beautiful stainless steel appliances and plenty of counter and cupboard space! You'll also love that this home is complete with CENTRAL AIR CONDITIONING, a NEW FURNACE, and NEW ROOF making it worry-free for years to come! Step outside and enjoy summer BBQs with friends on your two-tiered deck looking out over your gorgeous, SPACIOUS YARD! There are also 2 sheds for storage and space for parking as well! Upstairs you will find three bedrooms including a large primary suite with a walk-in closet. The lower level has been tastefully finished and offers a great spot for a kids play area, home office, or a cozy media room! This versatile property is perfect for first-time home buyers, families, or investors alike. This is a rare opportunity to own a lovely, well-cared-for home in desirable NW Calgary. Hidden Valley is a beautiful community with parks, pathways, schools and so much to offer. Don't miss out on your chance to own this wonderful home, schedule your private showing today!
Location
Province AB
County Calgary
Area Cal Zone N
Zoning R-C1N
Direction S
Rooms
Basement Finished, Full
Interior
Interior Features No Smoking Home, Open Floorplan, See Remarks, Storage, Vinyl Windows
Heating Forced Air, Natural Gas
Cooling None
Flooring Carpet, Ceramic Tile, Laminate
Appliance Central Air Conditioner, Dishwasher, Dryer, Electric Oven, Range Hood, Refrigerator, Washer, Window Coverings
Laundry In Basement
Exterior
Parking Features Alley Access, Off Street, On Street, RV Access/Parking
Garage Description Alley Access, Off Street, On Street, RV Access/Parking
Fence Fenced
Community Features Other, Park, Schools Nearby, Playground, Sidewalks, Street Lights, Shopping Nearby
Roof Type Asphalt Shingle
Porch Deck, Front Porch
Lot Frontage 28.71
Exposure S
Total Parking Spaces 1
Building
Lot Description Back Lane, Back Yard, Lawn, Private, Rectangular Lot
Building Description Vinyl Siding,Wood Frame, 2 sheds, one is removable
Foundation Poured Concrete
Architectural Style 2 Storey
Level or Stories Two
Structure Type Vinyl Siding,Wood Frame
Others
Restrictions None Known
Tax ID 76642202
Ownership Private
Read Less



