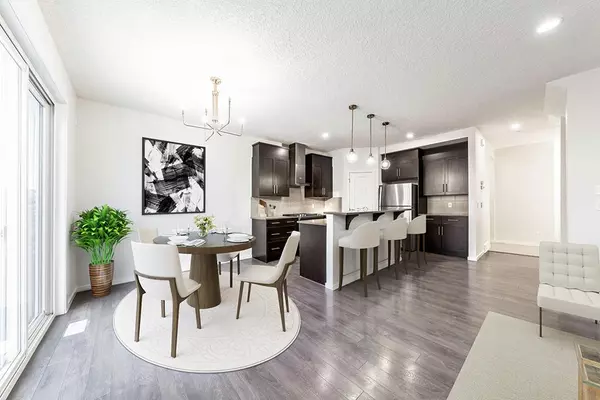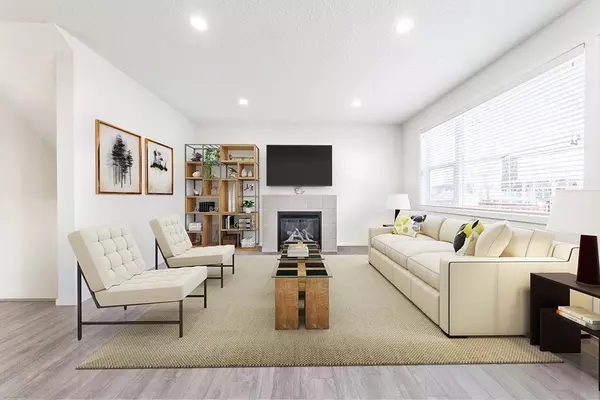For more information regarding the value of a property, please contact us for a free consultation.
120 Walden Rise SE Calgary, AB T2X 0N4
Want to know what your home might be worth? Contact us for a FREE valuation!

Our team is ready to help you sell your home for the highest possible price ASAP
Key Details
Sold Price $624,000
Property Type Single Family Home
Sub Type Detached
Listing Status Sold
Purchase Type For Sale
Square Footage 2,081 sqft
Price per Sqft $299
Subdivision Walden
MLS® Listing ID A2020173
Sold Date 03/04/23
Style 2 Storey
Bedrooms 3
Full Baths 2
Half Baths 1
Originating Board Calgary
Year Built 2014
Annual Tax Amount $3,714
Tax Year 2022
Lot Size 3,928 Sqft
Acres 0.09
Property Description
*OPEN HOUSE SATURDAY, FEB 11 FROM 1-3PM* CLICK FOR 3D TOUR* The family friendly community of Walden welcomes you! Freshly painted top to bottom, brand new designer light fixtures and move in ready! This home checks all of the boxes with just under 2100 SF no detail has been missed. The main floor of this home offers an open concept with your living room, dining room and kitchen perfectly situated for entertaining guests or hosting the entire family! Cozy up next to the gas fireplace, or enjoy your oversized windows allowing the natural light to fill your new home. The kitchen has an eat-up breakfast bar, beautiful quartz countertops, gas range and a walk-through pantry that is an abundance of extra storage space! The pantry meets your spacious mud room and conveniently located laundry room. The favourite feature of the main floor is the large OFFICE/DEN! A few noteworthy features include: Hunter Douglas window coverings, access your oversized 12 X 22 deck just off your breakfast nook and don't forget to notice those gorgeous new light fixtures. Make your way upstairs to find the fabulous primary bedroom that includes a large walk-in closet and 5 piece en-suite bathroom! Additionally you will find two bedrooms and full 4 piece bathroom. The sunny Southwest facing bonus room has enough space for anything you could desire. This home is just across the street from a LARGE green space, walking distance to 4 parks and all amenities at your fingertips. Take advantage of the landscaping that has been done including an apple tree, raspberry bushes, low maintenance deck, fully fenced and still under Alberta new home warranty!
Location
Province AB
County Calgary
Area Cal Zone S
Zoning R-1N
Direction S
Rooms
Other Rooms 1
Basement Full, Unfinished
Interior
Interior Features Bathroom Rough-in, Breakfast Bar, Chandelier, Closet Organizers, Granite Counters, Kitchen Island, No Smoking Home, Open Floorplan, Pantry, Soaking Tub, Vinyl Windows, Walk-In Closet(s)
Heating Forced Air, Natural Gas
Cooling None
Flooring Carpet, Ceramic Tile, Vinyl
Fireplaces Number 1
Fireplaces Type Gas, Living Room, Mantle, Tile
Appliance Dishwasher, Dryer, Garage Control(s), Gas Stove, Microwave, Range Hood, Refrigerator, Washer, Window Coverings
Laundry Main Level
Exterior
Parking Features Double Garage Attached, Driveway, Garage Door Opener, Garage Faces Front
Garage Spaces 2.0
Garage Description Double Garage Attached, Driveway, Garage Door Opener, Garage Faces Front
Fence Fenced
Community Features Park, Schools Nearby, Playground, Sidewalks, Street Lights, Shopping Nearby
Roof Type Asphalt Shingle
Porch Deck
Lot Frontage 38.22
Total Parking Spaces 4
Building
Lot Description Back Yard, Fruit Trees/Shrub(s), Landscaped, Rectangular Lot
Foundation Poured Concrete
Architectural Style 2 Storey
Level or Stories Two
Structure Type Wood Frame
Others
Restrictions None Known
Tax ID 76528331
Ownership Private
Read Less



