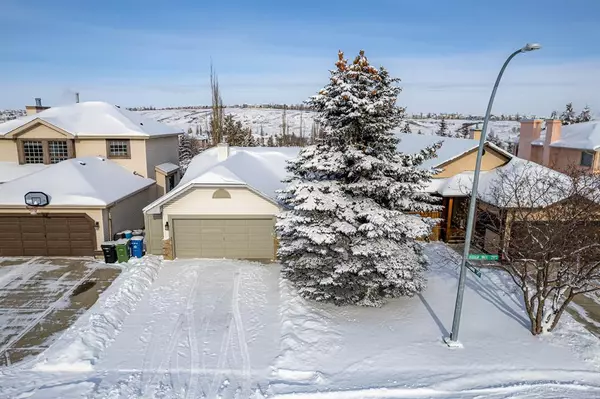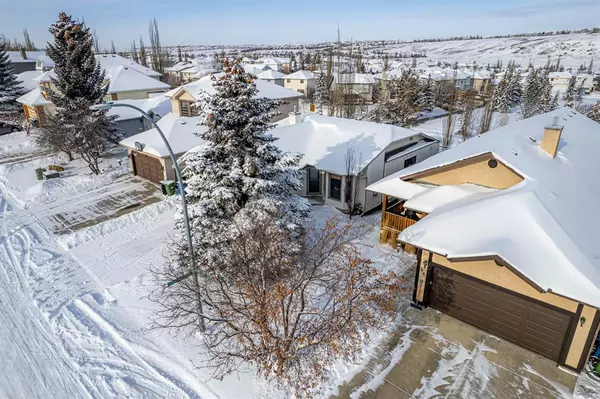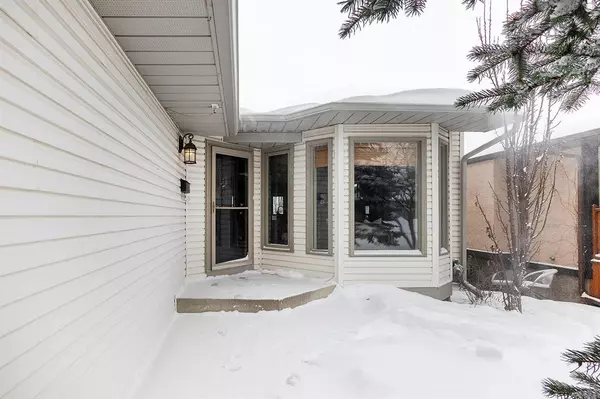For more information regarding the value of a property, please contact us for a free consultation.
52 Hidden Vale CRES NW Calgary, AB T3A 5B5
Want to know what your home might be worth? Contact us for a FREE valuation!

Our team is ready to help you sell your home for the highest possible price ASAP
Key Details
Sold Price $645,000
Property Type Single Family Home
Sub Type Detached
Listing Status Sold
Purchase Type For Sale
Square Footage 1,249 sqft
Price per Sqft $516
Subdivision Hidden Valley
MLS® Listing ID A2026470
Sold Date 03/03/23
Style Bungalow
Bedrooms 5
Full Baths 3
Originating Board Calgary
Year Built 1992
Annual Tax Amount $4,125
Tax Year 2022
Lot Size 5,242 Sqft
Acres 0.12
Property Description
Quiet location, backing onto a green space with pathway, an open park setting ,and expansive views of the hills to the north, are just a few of the beautiful features you'll appreciate that this home offers! Experience the tasteful and stylish design updates througout this 5 bedroom, fully finished walk out bungalow. The kitchen likens to one in a magazine, partnered with sleek efficiency. Noteably...a pot filler above the built in gas cooktop, a dual temperature beverage/wine fridge located under a coffee/tea nook, a warming drawer under the built in oven, a large island with timeless ceramic apron sink & room for several bar stools, an abundance of cabinetry & marble counter tops. Nestled into the vaulted ceiling and finishing off this space are two skylights, with one that remotely opens and closes. The rain sensor automatically closes at the first drop of precipitation. Endless possibilities to cook up in your dream kitchen! Step outside beyond the kitchen french doors to the enormous upper deck that spans the width of the house, presenting numerous options for entertainng, along with fabulous views of the park and beyond. The nightime lights are a sight to take in and soak up! The main floor has streams of natural light with the abundance of windows and offers great space for open entertaining or enjoying family time. The primary bedroom has patio doors leading onto the deck, and a lovely 4 pc. ensuite with storage cabinet. Two other bedrooms and a 4 pc. bath complete the main floor. The finished walk out basement with seperate entrance offers two more bedrooms, a stylish 4 pc. bathroom, the large laundry room will be appreciated, and rec room with seperate wet bar area housing a set of cabinets/countertops. A great seperate space for older children to entertain their friends or claim their own. Further updates in 2020 were a new furnace and hot water heater. A playground is just down the street and the pathway system behind the house leads to a small business centre and school. Close to transit, a plethora of shopping, Stoney Trail Ring Road, Country Hills Blvd. and a short drive to the Calgary Airport. You need to add this home to your list of "Must See". It really is a treasure to be experienced!
Location
Province AB
County Calgary
Area Cal Zone N
Zoning R-C1
Direction SW
Rooms
Other Rooms 1
Basement Finished, Walk-Out
Interior
Interior Features Central Vacuum, Kitchen Island, No Animal Home, No Smoking Home, Open Floorplan, Separate Entrance, Skylight(s)
Heating Forced Air, Natural Gas
Cooling None
Flooring Hardwood, Laminate, Slate, Vinyl, Vinyl Plank
Fireplaces Number 2
Fireplaces Type Basement, Decorative, Gas, Living Room, Mantle, Recreation Room
Appliance Dishwasher, Dryer, Garage Control(s), Gas Cooktop, Microwave, Oven-Built-In, Range Hood, Refrigerator, Warming Drawer, Washer, Window Coverings, Wine Refrigerator
Laundry In Basement
Exterior
Parking Features Double Garage Attached
Garage Spaces 2.0
Garage Description Double Garage Attached
Fence Fenced
Community Features Golf, Schools Nearby, Playground, Sidewalks, Street Lights, Shopping Nearby
Roof Type Asphalt
Porch Deck, Patio
Lot Frontage 42.1
Total Parking Spaces 4
Building
Lot Description Back Yard, Backs on to Park/Green Space, Landscaped, Rectangular Lot
Foundation Poured Concrete
Architectural Style Bungalow
Level or Stories One
Structure Type Brick,Vinyl Siding
Others
Restrictions Covenant Road Restriction,Restrictive Covenant-Building Design/Size,Utility Right Of Way
Tax ID 76315262
Ownership Private
Read Less



