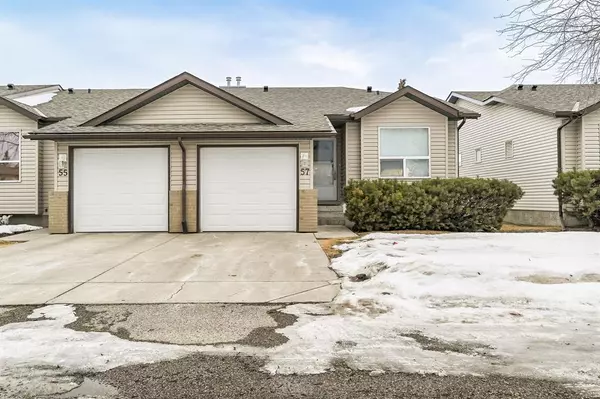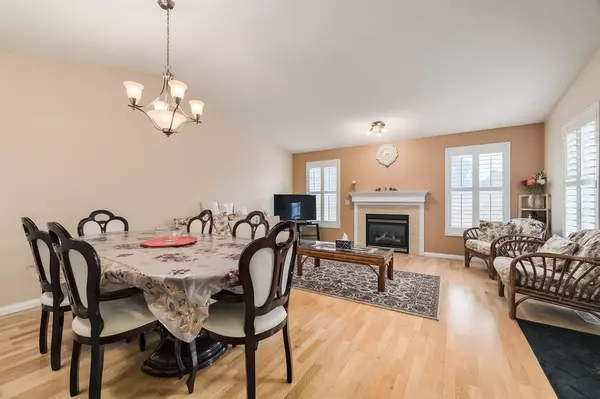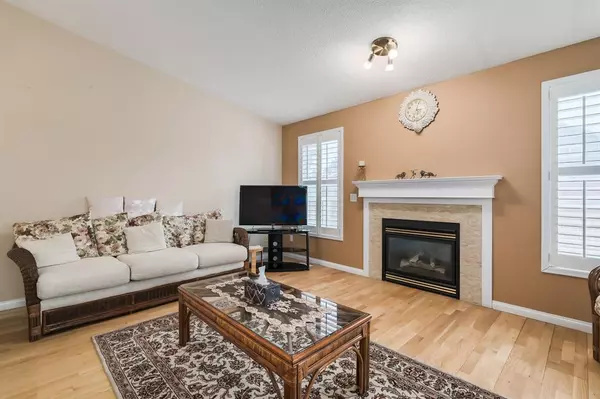For more information regarding the value of a property, please contact us for a free consultation.
57 Tararidge CIR NE Calgary, AB T3J 3W4
Want to know what your home might be worth? Contact us for a FREE valuation!

Our team is ready to help you sell your home for the highest possible price ASAP
Key Details
Sold Price $348,000
Property Type Townhouse
Sub Type Row/Townhouse
Listing Status Sold
Purchase Type For Sale
Square Footage 991 sqft
Price per Sqft $351
Subdivision Taradale
MLS® Listing ID A2024856
Sold Date 03/03/23
Style Bungalow,Side by Side
Bedrooms 3
Full Baths 3
Condo Fees $440
Originating Board Calgary
Year Built 1998
Annual Tax Amount $2,066
Tax Year 2022
Property Description
Welcome to your dream home! This spacious condo has 2 bedrooms on the main floor plus 2 rooms in the basement and 3 full bathrooms! This semi-detached bungalow is the perfect blend of comfort and convenience. Nestled in a quiet condo complex, you'll enjoy peace and tranquility while still being close to all the amenities you need.
The home boasts an insulated attached single garage to ensure your vehicle stays warm during our cold Calgary winters; plus an exclusive concrete driveway, providing ample space for your vehicles and storage needs. As you walk past the foyer, you are greeted by a warm and inviting open-concept living, dining, and kitchen space with a high vaulted ceiling. This unique feature adds a sense of grandeur and elegance to the already spacious area, making it perfect for hosting dinner parties and family gatherings. The large windows on 3 sides of the home let in an abundance of natural light, creating a bright and airy atmosphere. The spacious master bedroom features a walk-in closet and a full ensuite bathroom with bathtub, making getting ready in the morning a breeze. The second main floor bedroom is equipped with a murphy bed that will stay with the home, this feature allows the room to be used as an office, gym or recreation room and also as second bedroom whenever required. Right across the hallway from the second bedroom is another full bathroom with a stand up shower.
The fully developed basement adds even more living space to this already spacious home. With two additional rooms, you have the option of using them as bedrooms, offices, or hobby rooms. The huge basement family room provides the perfect space for movie nights, game nights, or simply relaxing with loved ones.
The beautiful backyard and deck are prefect for those warm summer night BBQs with friends. For your visitors, there is many visitor parking stalls and a common green space directly across from this home. This home is located walking distance to grocery & retail stores, schools and the Genesis/YMCA recreation facilities. Don't miss your chance to make it yours. This home truly has it all - comfort, convenience, and space. Schedule a showing today!
Location
Province AB
County Calgary
Area Cal Zone Ne
Zoning R-2M
Direction W
Rooms
Other Rooms 1
Basement Finished, Full
Interior
Interior Features Breakfast Bar, Closet Organizers, No Smoking Home, Open Floorplan, Pantry, Vaulted Ceiling(s), Walk-In Closet(s)
Heating Central, Forced Air, Natural Gas
Cooling None
Flooring Carpet, Laminate, Linoleum
Fireplaces Number 1
Fireplaces Type Gas
Appliance Dishwasher, Electric Range, Range Hood, Refrigerator, Washer/Dryer
Laundry In Basement, Laundry Room
Exterior
Parking Features Concrete Driveway, Insulated, Single Garage Attached
Garage Spaces 1.0
Garage Description Concrete Driveway, Insulated, Single Garage Attached
Fence Partial
Community Features Park, Schools Nearby, Playground, Pool, Sidewalks, Street Lights, Tennis Court(s), Shopping Nearby
Amenities Available Park, Parking, Picnic Area, Trash, Visitor Parking
Roof Type Asphalt Shingle
Porch Deck
Exposure W
Total Parking Spaces 2
Building
Lot Description Back Yard, Front Yard, Lawn, Landscaped
Foundation Poured Concrete
Architectural Style Bungalow, Side by Side
Level or Stories One
Structure Type Brick,Vinyl Siding,Wood Frame
Others
HOA Fee Include Common Area Maintenance,Insurance,Maintenance Grounds,Professional Management,Reserve Fund Contributions,Snow Removal
Restrictions None Known
Ownership Private
Pets Allowed Call, Yes
Read Less



