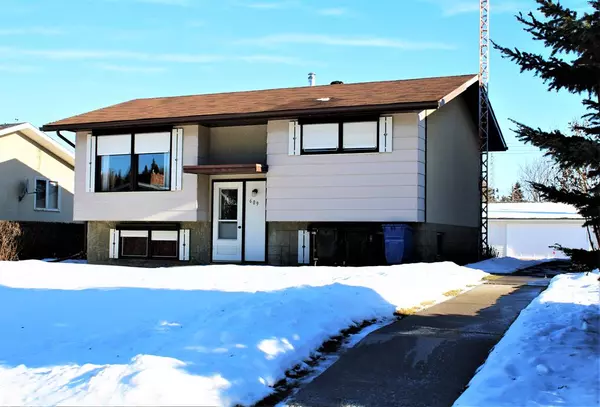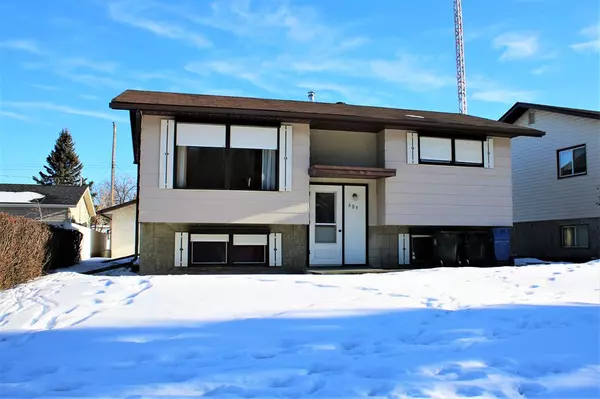For more information regarding the value of a property, please contact us for a free consultation.
609 1 ST NE Sundre, AB T0M1X0
Want to know what your home might be worth? Contact us for a FREE valuation!

Our team is ready to help you sell your home for the highest possible price ASAP
Key Details
Sold Price $245,000
Property Type Single Family Home
Sub Type Detached
Listing Status Sold
Purchase Type For Sale
Square Footage 755 sqft
Price per Sqft $324
MLS® Listing ID A2001254
Sold Date 03/03/23
Style Bi-Level
Bedrooms 3
Full Baths 2
Originating Board Central Alberta
Year Built 1973
Annual Tax Amount $2,310
Tax Year 2022
Lot Size 0.260 Acres
Acres 0.26
Property Description
SOLID – BUILT home with great bones. This cherished ONE OWNER home is in a terrific location close to the hospital. All the properties in the area show pride of ownership. Ground level entry is one of the BIG benefits that a bi-level house has to offer. Another is large widows throughout, including the basement. There is an abundance of natural light in every room. Creating a very a cheerful home atmosphere!! Innovative steel shutters have been attached to the outside of the windows not only to supply an added level of COMFORT to your home but will also create PEACE of MIND security. This compact home has a large main living room, nice open kitchen and 2 large bedrooms. A walk-in shower with a tile surround is an attractive upgrade to the main bath. In the basement there is a third bedroom. The family room is just off the landing with large windows and a 3-piece bathroom. In the service room there is a cold room and shelving to perfectly keep your canning and preserves. Furnace and hot water tank are only 3 years old. Shingles on both the house and garage were replaced within the last 5 years. Newer raised deck has loads of room for BBQ's and family entertaining. The garage has good concrete floor and a smooth operating garage door! There is a gravel parking pad for your RV and an extra vehicle. This awesome property is close to the hospital, schools, shopping and recreational facilities.
Location
Province AB
County Mountain View County
Zoning R
Direction W
Rooms
Basement Finished, Full
Interior
Interior Features Central Vacuum, Storage, Wood Windows
Heating Forced Air
Cooling None
Flooring Carpet, Linoleum
Appliance None, Range Hood, Window Coverings
Laundry In Basement
Exterior
Parking Features Additional Parking, Parking Pad, Single Garage Detached
Garage Spaces 1.0
Garage Description Additional Parking, Parking Pad, Single Garage Detached
Fence None
Community Features Golf, Schools Nearby, Sidewalks, Street Lights, Shopping Nearby
Roof Type Asphalt Shingle
Porch Deck
Lot Frontage 50.0
Total Parking Spaces 4
Building
Lot Description Back Lane, Front Yard, Lawn, Low Maintenance Landscape, Interior Lot, Standard Shaped Lot, Street Lighting
Foundation Poured Concrete
Architectural Style Bi-Level
Level or Stories One
Structure Type Aluminum Siding ,Concrete,Stucco,Wood Frame
Others
Restrictions None Known
Tax ID 57518884
Ownership Private
Read Less



