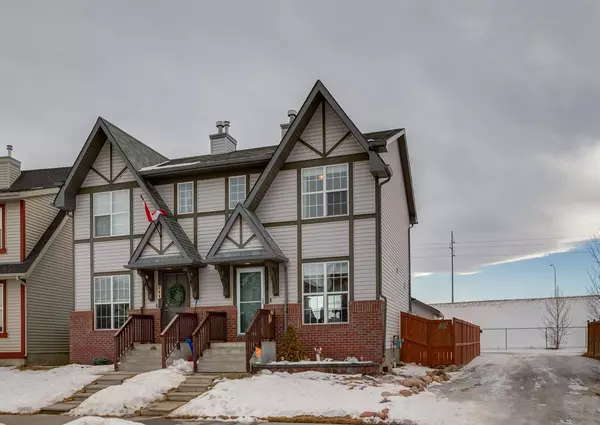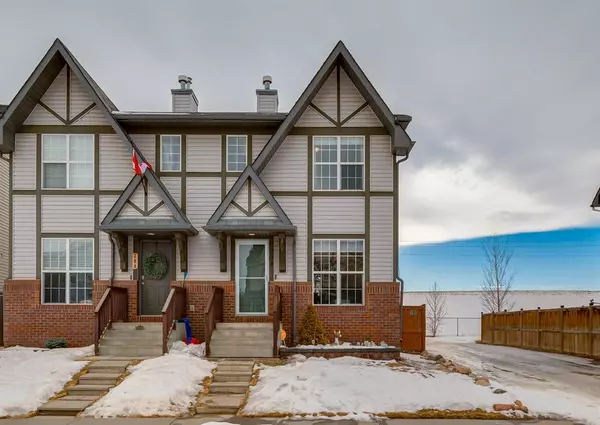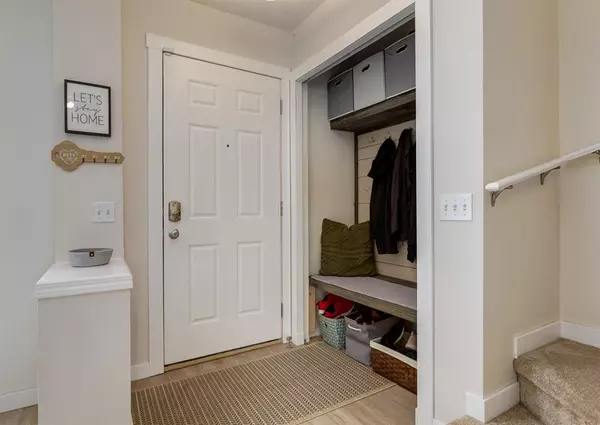For more information regarding the value of a property, please contact us for a free consultation.
294 Elgin VW SE Calgary, AB T2Z 4N6
Want to know what your home might be worth? Contact us for a FREE valuation!

Our team is ready to help you sell your home for the highest possible price ASAP
Key Details
Sold Price $430,000
Property Type Single Family Home
Sub Type Semi Detached (Half Duplex)
Listing Status Sold
Purchase Type For Sale
Square Footage 1,011 sqft
Price per Sqft $425
Subdivision Mckenzie Towne
MLS® Listing ID A2024443
Sold Date 03/03/23
Style 2 Storey,Side by Side
Bedrooms 2
Full Baths 2
Half Baths 1
HOA Fees $18/ann
HOA Y/N 1
Originating Board Calgary
Year Built 2004
Annual Tax Amount $2,284
Tax Year 2022
Lot Size 2,949 Sqft
Acres 0.07
Property Description
Look no further!! Here is a sensational opportunity to own a semi-detached home (NO CONDO FEES) adorned with a SOUTH-facing backyard, DOUBLE GARAGE (detached), RV PARKING…all on a QUIET street. Rolling up to this home, you will see it conveniently resides on a beautiful pie-shaped CORNER LOT (which means TONS of parking). Entering the home, you will be welcomed by the modern finishes and touches. Making your way through the light, bright, spacious living room, you enter the heart of the home. The kitchen presents great functionality and thoughtful updates. The kitchen is equipped with a larger, accented kitchen island for that extra counterspace and storage we all crave, UPDATED STAINLESS STEEL appliances, refinished cabinetry and a pantry nestled in by the dining area. Do not worry about having to run upstairs to use “the facilities”, the main floor is completed by a powder room. Moving to the 2nd floor, there awaits (2) very GENEROUSLY-SIZED primary bedrooms each with their OWN ENSUITES and WALK-IN closets. Proceeding to the basement, you find the basement is partially developed which includes a rough-in for a bathroom. This basement awaits the last of your personal finishing touches for the full enjoyment of this level. Up next are the sellers’ FAVOURITE areas of this home – the backyard and garage. Don’t let winter fool you, the backyard received a lot of SPECIAL ATTENTION over the past few years. When you step through the sliding patio doors of the kitchen, you will be stepping onto a completely REJUVENTATED deck with NEW pergola, relandscaped backyard (new sod), addition of RV parking, newer garden shed and plenty of added areas for gardening. The garage is equipped with 220V WIRING and is ready for the heat (a BRAND NEW & still “in-the-box” garage heater will be INCLUDED). Other ADDITIONAL features of this home include: gas fireplace, newer flooring throughout (2018), newer window coverings, FULLY FENCED backyard, NO ONE BEHIND YOU, TONS of parking and best of all - AMAZING NEIGHBOURS! Lastly, as you tour through the neighbourhood you will fall in love in seconds with the charming character of the coveted community of Elgin. Elgin offers convenience and close proximity to all amenities, shopping, parks, public transportation, YMCA, South Health Campus and great commuting options and routes. Contact your favourite agent today to view – it will not disappoint!
Location
Province AB
County Calgary
Area Cal Zone Se
Zoning R-2M
Direction N
Rooms
Basement Full, Partially Finished
Interior
Interior Features Bathroom Rough-in, Closet Organizers, Kitchen Island, No Smoking Home, See Remarks, Vinyl Windows
Heating Forced Air, Natural Gas
Cooling None
Flooring Carpet, Vinyl Plank
Fireplaces Number 1
Fireplaces Type Gas, Living Room, Mantle, Tile
Appliance Dishwasher, Dryer, Electric Stove, Garage Control(s), Humidifier, Microwave, Range Hood, Refrigerator, See Remarks, Washer, Window Coverings
Laundry In Basement, Lower Level, See Remarks
Exterior
Garage 220 Volt Wiring, Additional Parking, Alley Access, Double Garage Detached, Garage Door Opener, Garage Faces Rear, On Street, Outside, RV Access/Parking, See Remarks
Garage Spaces 2.0
Garage Description 220 Volt Wiring, Additional Parking, Alley Access, Double Garage Detached, Garage Door Opener, Garage Faces Rear, On Street, Outside, RV Access/Parking, See Remarks
Fence Fenced
Community Features Golf, Park, Schools Nearby, Playground, Sidewalks, Street Lights, Shopping Nearby
Amenities Available Clubhouse, Park, Party Room, Recreation Room
Roof Type Asphalt Shingle
Porch Deck, Other, Porch, See Remarks
Lot Frontage 18.47
Exposure N
Total Parking Spaces 5
Building
Lot Description Back Lane, Back Yard, Corner Lot, Front Yard, Lawn, Garden, No Neighbours Behind, Landscaped, Level, Street Lighting, Pie Shaped Lot, See Remarks
Foundation Poured Concrete
Sewer Public Sewer
Water Public
Architectural Style 2 Storey, Side by Side
Level or Stories Two
Structure Type Brick,Vinyl Siding,Wood Frame
Others
Restrictions Easement Registered On Title,Restrictive Covenant-Building Design/Size,Utility Right Of Way
Tax ID 76596605
Ownership Private
Read Less
GET MORE INFORMATION




