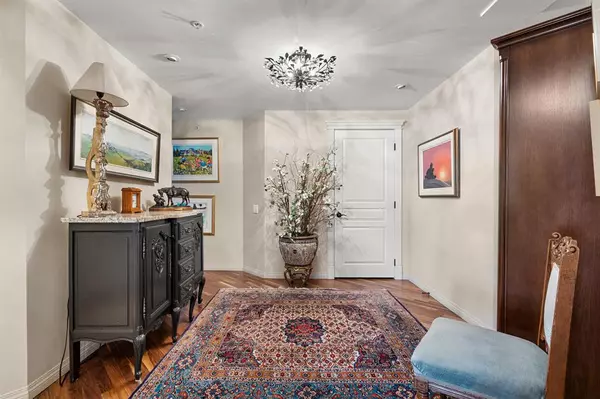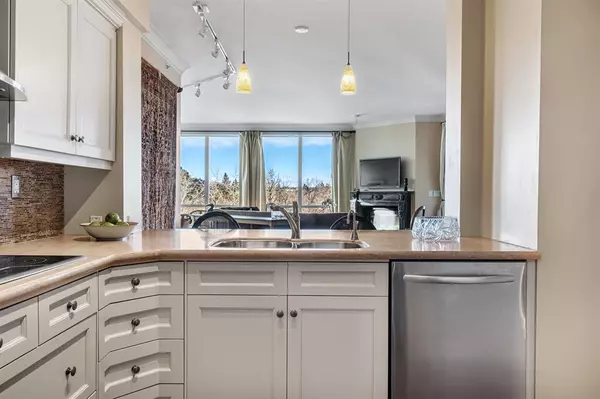For more information regarding the value of a property, please contact us for a free consultation.
228 26 AVE SW #502 Calgary, AB T2S 3C6
Want to know what your home might be worth? Contact us for a FREE valuation!

Our team is ready to help you sell your home for the highest possible price ASAP
Key Details
Sold Price $2,125,000
Property Type Condo
Sub Type Apartment
Listing Status Sold
Purchase Type For Sale
Square Footage 2,517 sqft
Price per Sqft $844
Subdivision Mission
MLS® Listing ID A2021588
Sold Date 03/03/23
Style Apartment
Bedrooms 3
Full Baths 3
Half Baths 1
Condo Fees $2,292/mo
Originating Board Calgary
Year Built 2000
Annual Tax Amount $8,751
Tax Year 2022
Property Description
Welcome to the coveted Grandview! As one of the larger units in the building, owners incorporated two suites and extensive renovated into Enjoy spectacular views of both the Elbow River to the south and west, as well as unsurpassed city views. Natural light streams through the windows and you can enjoy fresh air from the three balconies. Large principal rooms feature a owner's retreat in all three directions. There are dual master ensuites, large walk-in closets and a den.
The gourmet kitchen is outfitted with Corian countertops, designer tiled backsplash, stainless steel appliances, pantry and a large eating area fit for any chef in residence. Plus, there is a family or flex room providing comfortable living space for everyone!
Concierge service is available 24/7 providing added security and convenience along with two underground parking stalls P1-#35 and P2-#97.
Location
Province AB
County Calgary
Area Cal Zone Cc
Zoning M-H2
Direction E
Rooms
Other Rooms 1
Interior
Interior Features Breakfast Bar, Built-in Features, Closet Organizers, Double Vanity, Pantry, See Remarks, Soaking Tub, Storage, Walk-In Closet(s)
Heating Baseboard, Hot Water
Cooling Central Air
Flooring Carpet, Ceramic Tile, Hardwood
Fireplaces Number 1
Fireplaces Type Gas
Appliance Built-In Oven, Dishwasher, Electric Cooktop, Garburator, Instant Hot Water, Microwave, Range Hood, Refrigerator, Washer/Dryer, Window Coverings
Laundry In Unit
Exterior
Parking Features Assigned, Underground
Garage Description Assigned, Underground
Community Features Park, Street Lights, Shopping Nearby
Amenities Available Car Wash, Elevator(s), Guest Suite, Parking, Party Room, Visitor Parking
Roof Type Tar/Gravel
Porch Balcony(s)
Exposure N,W
Total Parking Spaces 2
Building
Story 16
Architectural Style Apartment
Level or Stories Single Level Unit
Structure Type Brick,Concrete,Stucco
Others
HOA Fee Include Caretaker,Common Area Maintenance,Heat,Insurance,Maintenance Grounds,Parking,Professional Management,Reserve Fund Contributions,Security Personnel,Sewer,Snow Removal,Trash,Water
Restrictions Pet Restrictions or Board approval Required,Restrictive Covenant-Building Design/Size,Utility Right Of Way
Tax ID 76663178
Ownership Private
Pets Allowed Restrictions
Read Less



