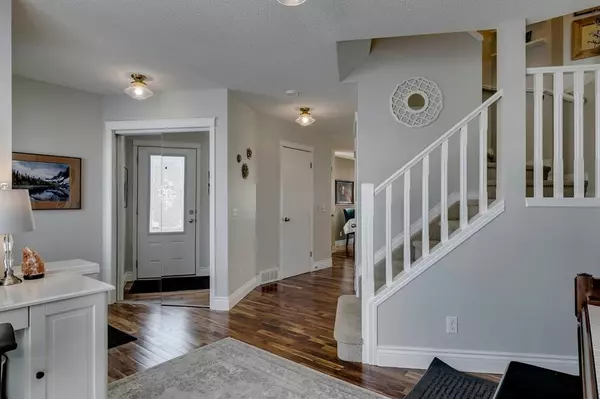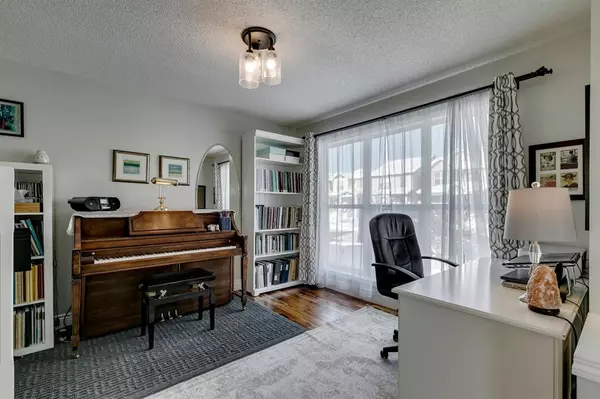For more information regarding the value of a property, please contact us for a free consultation.
432 Prestwick CIR SE Calgary, AB T2Z 4P6
Want to know what your home might be worth? Contact us for a FREE valuation!

Our team is ready to help you sell your home for the highest possible price ASAP
Key Details
Sold Price $486,000
Property Type Single Family Home
Sub Type Detached
Listing Status Sold
Purchase Type For Sale
Square Footage 1,449 sqft
Price per Sqft $335
Subdivision Mckenzie Towne
MLS® Listing ID A2027348
Sold Date 03/03/23
Style 2 Storey
Bedrooms 3
Full Baths 2
Half Baths 1
HOA Fees $18/ann
HOA Y/N 1
Originating Board Calgary
Year Built 2005
Annual Tax Amount $2,559
Tax Year 2022
Lot Size 2,906 Sqft
Acres 0.07
Property Description
Offers will be presented at 6 pm Sunday February 26 on this excellent entry level home in the heart of Mckenzie Towne. This detached property offers a great layout with open concept plan, 3 bedrooms upstairs, an unspoiled lower level + room in the backyard to build a double detached garage off the paved alley. Upon entering the house there is a flex room ideal for home office, spacious kitchen with island, large pantry + gas stove, newer fridge (2019), newer microwave (2022) + and newer dishwasher (2023). The informal dining + family rooms are open to the kitchen. All lighting fixtures were updated in 2020, new roof in 2017 + hot water tank in 2021. Hardwood flooring on main floor, neutral decor, primary bedroom offers ample closet space + ensuite bath. Very bright home walking distance to schools + all amenities.
Location
Province AB
County Calgary
Area Cal Zone Se
Zoning R-1N
Direction N
Rooms
Basement Full, Unfinished
Interior
Interior Features Breakfast Bar, Kitchen Island, Laminate Counters, Open Floorplan, Pantry, Storage
Heating Forced Air, Natural Gas
Cooling None
Flooring Carpet, Hardwood, Linoleum
Appliance Dishwasher, Dryer, Gas Stove, Microwave Hood Fan, Refrigerator, Washer, Window Coverings
Laundry Laundry Room
Exterior
Garage Parking Pad
Garage Description Parking Pad
Fence Fenced
Community Features Park, Schools Nearby, Playground, Shopping Nearby
Amenities Available Other, Recreation Facilities
Roof Type Asphalt Shingle
Porch Deck
Lot Frontage 26.02
Total Parking Spaces 2
Building
Lot Description Back Lane, Back Yard, Rectangular Lot
Foundation Poured Concrete
Architectural Style 2 Storey
Level or Stories Two
Structure Type Vinyl Siding,Wood Frame,Wood Siding
Others
Restrictions None Known
Tax ID 76824005
Ownership Private
Read Less
GET MORE INFORMATION




