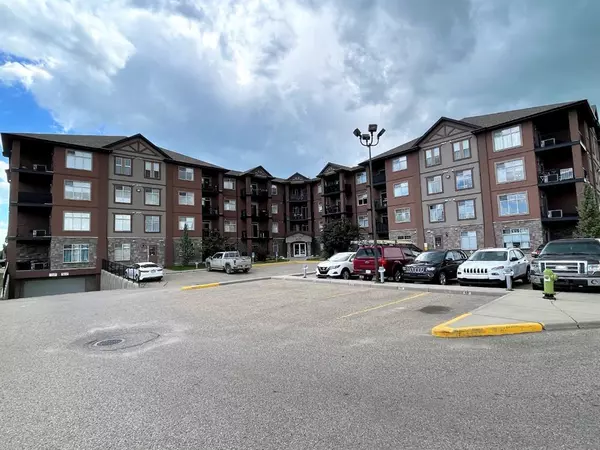For more information regarding the value of a property, please contact us for a free consultation.
69 Ironstone DR #108 Red Deer, AB T4R 0J8
Want to know what your home might be worth? Contact us for a FREE valuation!

Our team is ready to help you sell your home for the highest possible price ASAP
Key Details
Sold Price $218,000
Property Type Condo
Sub Type Apartment
Listing Status Sold
Purchase Type For Sale
Square Footage 1,314 sqft
Price per Sqft $165
Subdivision Ironstone
MLS® Listing ID A2009264
Sold Date 03/03/23
Style Low-Rise(1-4)
Bedrooms 2
Full Baths 2
Condo Fees $567/mo
Originating Board Central Alberta
Year Built 2007
Annual Tax Amount $2,460
Tax Year 2022
Property Description
Freshly Painted with Immediate Possession available! With over 1300 sq ft of living space, this ground floor unit has all the room you need. Neutral color palette throughout enhances the open concept with large windows in living room & both bedrooms adding to the brightness. Functional U-Shaped kitchen has new microwave, lots of maple cabinets & tons of counterspace. Spacious living room can accommodate extra large furniture & the dining area fits family sized table. The Primary bedroom has a 4 piece ensuite & walk in closet & the 2nd bedroom is great size as well. There is another 4 piece bathroom in main hallway & lots of large storage closets. Full sized washer & dryer sits side-by-side in a separate laundry room & there is room for storage here as well. There is an underground parking stall assigned with this unit & pets are welcome with Board Approval. Walking distance to all amenities, quick access to highway & IMMEDIATE POSSESSION.
Location
Province AB
County Red Deer
Zoning R3
Direction N
Rooms
Other Rooms 1
Interior
Interior Features Laminate Counters, No Animal Home, Vinyl Windows, Walk-In Closet(s)
Heating Boiler, Hot Water, Natural Gas
Cooling Sep. HVAC Units
Flooring Carpet, Linoleum
Appliance Dishwasher, Dryer, Microwave Hood Fan, Refrigerator, Stove(s), Washer
Laundry In Unit
Exterior
Parking Features Assigned, Secured, Underground
Garage Description Assigned, Secured, Underground
Community Features Schools Nearby, Playground, Sidewalks, Street Lights, Shopping Nearby
Amenities Available Elevator(s), Parking, Secured Parking, Visitor Parking
Roof Type Asphalt
Porch Patio
Exposure S
Total Parking Spaces 1
Building
Story 4
Foundation Poured Concrete
Architectural Style Low-Rise(1-4)
Level or Stories Single Level Unit
Structure Type Concrete,Stone,Wood Frame
Others
HOA Fee Include Gas,Heat,Maintenance Grounds,Parking,Professional Management,Reserve Fund Contributions,Sewer,Snow Removal,Trash,Water
Restrictions Pet Restrictions or Board approval Required
Tax ID 75125557
Ownership Private
Pets Allowed Restrictions
Read Less



