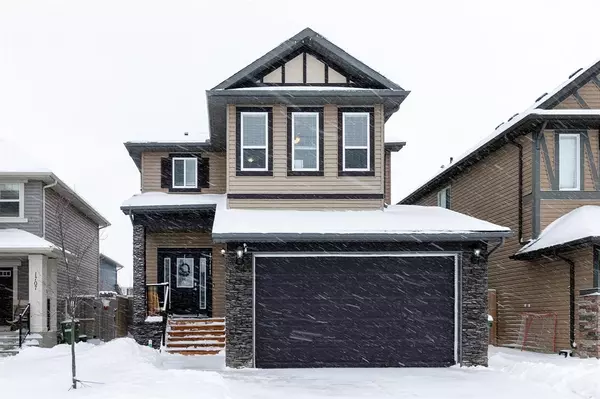For more information regarding the value of a property, please contact us for a free consultation.
1711 Baywater VW SW Airdrie, AB T4B0B3
Want to know what your home might be worth? Contact us for a FREE valuation!

Our team is ready to help you sell your home for the highest possible price ASAP
Key Details
Sold Price $562,500
Property Type Single Family Home
Sub Type Detached
Listing Status Sold
Purchase Type For Sale
Square Footage 1,911 sqft
Price per Sqft $294
Subdivision Bayside
MLS® Listing ID A2021766
Sold Date 03/03/23
Style 2 Storey
Bedrooms 3
Full Baths 2
Half Baths 1
Originating Board Calgary
Year Built 2009
Annual Tax Amount $3,056
Tax Year 2022
Lot Size 3,993 Sqft
Acres 0.09
Property Description
The PERFECT home! Welcome to 1711 Baywater View - Located kitty corner to Nose Creek Elementary is this 3 bedroom, 2.5 bathroom home with over 1900sq/ft of developed living space (and opportunity for more). Through the front door you are welcomed by a ceramic tile foyer and convenient custom built lockers. The kitchen features trendy white cabinetry, upgraded lighting, stone counters, stainless appliances, and a walk-through pantry. The main floor living area has a cozy natural gas fireplace & large windows. The main floor is finished with a dining area, a tucked away 2pc bathroom & laundry. Upstairs you'll find the primary retreat w/ walk-in closet, and gorgeous 4pc spa w/ jetted tub, and 2 generously sized bedrooms w/ their own 4pc bathroom. The north facing bonus room is full of natural sunlight & a fabulous size. Downstairs hosts a ton of potential, and awaits your development ideas. Outside is a low maintenance, fully fenced yard w/ dog run & firepit. Conveniently located close to schools, shopping, playgrounds... this home encompasses everything you could want!
Location
Province AB
County Airdrie
Zoning R1
Direction N
Rooms
Basement Full, Unfinished
Interior
Interior Features Bathroom Rough-in, Ceiling Fan(s), Low Flow Plumbing Fixtures, No Smoking Home, Open Floorplan, Soaking Tub, Storage, Vinyl Windows, Walk-In Closet(s)
Heating Forced Air
Cooling None
Flooring Carpet, Ceramic Tile, Laminate
Fireplaces Number 1
Fireplaces Type Gas
Appliance Dishwasher, Dryer, Electric Stove, Garage Control(s), Microwave, Range Hood, Refrigerator, Washer, Window Coverings
Laundry Main Level
Exterior
Garage Double Garage Attached
Garage Spaces 2.0
Garage Description Double Garage Attached
Fence Fenced
Community Features Park, Schools Nearby, Playground, Sidewalks, Street Lights, Shopping Nearby
Roof Type Asphalt Shingle
Porch Deck, Front Porch
Lot Frontage 39.54
Parking Type Double Garage Attached
Total Parking Spaces 4
Building
Lot Description Back Yard, Dog Run Fenced In, Front Yard, Lawn, Low Maintenance Landscape, Level
Foundation Poured Concrete
Architectural Style 2 Storey
Level or Stories Two
Structure Type Stone,Vinyl Siding,Wood Frame
Others
Restrictions Easement Registered On Title,Utility Right Of Way
Tax ID 78793586
Ownership Private
Read Less
GET MORE INFORMATION




