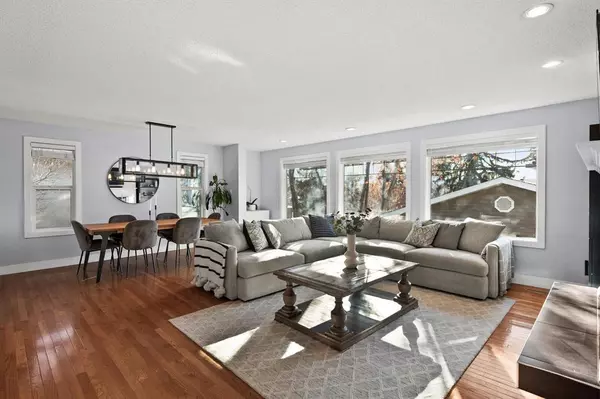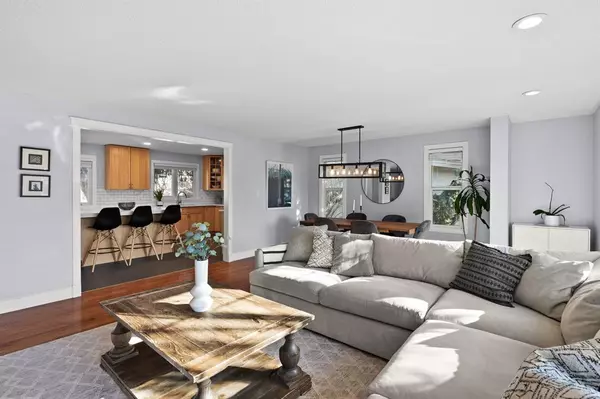For more information regarding the value of a property, please contact us for a free consultation.
2339 Uxbridge DR NW Calgary, AB T2N 3Z8
Want to know what your home might be worth? Contact us for a FREE valuation!

Our team is ready to help you sell your home for the highest possible price ASAP
Key Details
Sold Price $1,047,000
Property Type Single Family Home
Sub Type Detached
Listing Status Sold
Purchase Type For Sale
Square Footage 1,418 sqft
Price per Sqft $738
Subdivision University Heights
MLS® Listing ID A2027097
Sold Date 03/03/23
Style Bungalow
Bedrooms 4
Full Baths 3
Originating Board Calgary
Year Built 1966
Annual Tax Amount $6,799
Tax Year 2022
Lot Size 6,598 Sqft
Acres 0.15
Property Description
*CANCELLED* Open house for Feb 25th* Click on more info to watch the full property tour video* Welcome to this beautifully upgraded family home, where style and functionality meet in the sought after community of University Heights! This WALKOUT bungalow is located on a beautiful tree-lined street and premium SOUTH FACING lot. Just down the street from Westmount Charter Mid-High School, the new Calgary Cancer Centre, and just minutes from the University of Calgary, Foothills Medical Centre, and the Alberta Children's Hospital. This home boasts numerous upgrades throughout including: upgraded vinyl windows, roof, furnace, hot tub, A/C, upgraded bathrooms, and kitchen renovation to name a few! This property is beaming with natural sunlight from the moment you walk in where you can take in the open-concept layout and modern finishings. The upgraded kitchen is the perfect space to host family and friends, featuring new quartz countertops, new stainless steel appliances including a gas range stove and chimney hood-vent, and plenty of counterspace, making all your meal prep a breeze. The kitchen flows seamlessly into the spacious living room with a gas fireplace that serves as the focal point of the room. The primary suite is generously sized for a king-size bed and comes with dual closets and an upgraded 3-piece ensuite. Two additional bedrooms and an upgraded 4-piece bathroom complete the main floor. Head downstairs to the fully-finished WALKOUT basement! The 4th bedroom is the perfect guest-suite or teenager's room and is complete with a wood-burning fireplace. Take advantage of the second living room, which offers the perfect space for watching a movie or the hockey game with family and friends. The basement is complimented by the upgraded wet-bar, fully upgraded bathroom, and direct access to the backyard to enjoy the hot tub or sunshine on the south-facing patio. Don't miss this rare opportunity to own a turn-key family home that's waiting for you to call it yours!
Location
Province AB
County Calgary
Area Cal Zone Nw
Zoning R-C1
Direction N
Rooms
Other Rooms 1
Basement Finished, Walk-Out
Interior
Interior Features Bar, Built-in Features, Kitchen Island, No Animal Home, No Smoking Home, Vinyl Windows
Heating In Floor, Forced Air, Natural Gas
Cooling Central Air
Flooring Ceramic Tile, Hardwood
Fireplaces Number 3
Fireplaces Type Electric, Gas, Wood Burning
Appliance Central Air Conditioner, Dryer, Garage Control(s), Gas Stove, Microwave, Range Hood, Refrigerator, Washer, Window Coverings, Wine Refrigerator
Laundry In Basement, Laundry Room
Exterior
Parking Features Double Garage Detached, Garage Faces Rear, Insulated
Garage Spaces 2.0
Garage Description Double Garage Detached, Garage Faces Rear, Insulated
Fence Fenced
Community Features Schools Nearby, Playground, Sidewalks, Street Lights, Shopping Nearby
Roof Type Asphalt Shingle
Porch Patio
Lot Frontage 59.98
Total Parking Spaces 2
Building
Lot Description Back Lane, Private
Foundation Poured Concrete
Architectural Style Bungalow
Level or Stories One
Structure Type Brick,Stucco,Wood Frame
Others
Restrictions None Known
Tax ID 76363103
Ownership Private
Read Less



