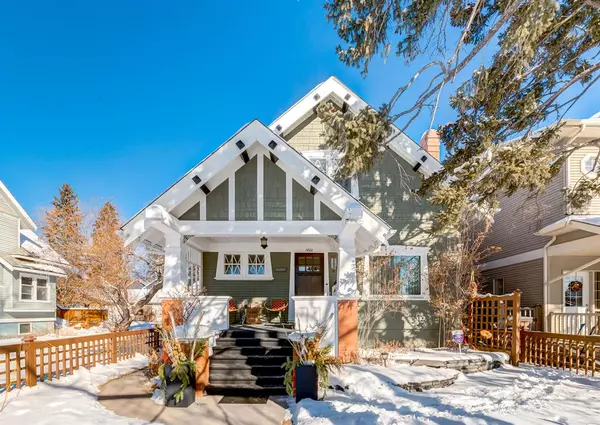For more information regarding the value of a property, please contact us for a free consultation.
1722 6 AVE NW Calgary, AB T2N 0W2
Want to know what your home might be worth? Contact us for a FREE valuation!

Our team is ready to help you sell your home for the highest possible price ASAP
Key Details
Sold Price $810,000
Property Type Single Family Home
Sub Type Detached
Listing Status Sold
Purchase Type For Sale
Square Footage 1,529 sqft
Price per Sqft $529
Subdivision Hillhurst
MLS® Listing ID A2028521
Sold Date 03/03/23
Style 2 Storey
Bedrooms 3
Full Baths 2
Originating Board Calgary
Year Built 1911
Annual Tax Amount $4,013
Tax Year 2022
Lot Size 4,714 Sqft
Acres 0.11
Property Description
Iconic century home in a prime Hillhurst location. Situated on a 35 ft x 135 ft lot across from a massive green space and set behind a boulevard of lilacs and trees. The craftsman curb appeal with charming front porch veranda offers an idyllic perch for a morning coffee, and a splendid setting to soak in the south sun. With brick features and wood siding and soffits, this 1.5 story is a postcard-perfect century home, with modern improvements that retain the heritage style. An upgraded full-wood door enters the front foyer with a mudroom vestibule. As you step inside you are greeted by a spacious landing that showcases the newel post with a classic tiffany lamp built-in, to the open staircase. The main floor family room features a nuevo-inspired art deco surround fireplace insert. There are soaring ceilings with a flat finish and molding detailing. With gleaming hardwood floors throughout the main, and original wood baseboards, window casings, door frames, brass knob hardware, and vintage air grates. This home has maintained its character perfectly, yet provides new windows (main floor), exterior doors, roof replacement (2018), upgraded electrical, water tank, and furnace. There is a fabulous main floor den or office with park views and a functional kitchen with stainless steel appliances, plenty of cabinet space, and room for a banquet table or breakfast bar. The spacious dining area is lit with a designer chandelier and gorgeous wood frame french doors open onto the large back deck and a beautiful backyard. Fully fenced and landscaped, this property has gorgeous gardens and a detached single-car garage. With three bedrooms upstairs, and closet space that exceeds many if not most new homes today. There is a full bathroom upstairs and a full bathroom in the basement, with a lower-level laundry area and a massive cold room. There is ample storage and indeed room to develop a lower-level recreation room if desired. All in this awesome location moments to SAIT, Riley Park, Kensington, Shopping, Transit, NW Medical Centers, All levels of Schools, close to the river pathways, and the Downtown. This is a great opportunity to own a historical home that doesn't compromise modern needs and offers all the ease of inner-city living.
Location
Province AB
County Calgary
Area Cal Zone Cc
Zoning R-C2
Direction S
Rooms
Basement Full, Unfinished
Interior
Interior Features Closet Organizers, French Door, High Ceilings
Heating Forced Air, Natural Gas
Cooling None
Flooring Carpet, Hardwood, Tile
Fireplaces Number 1
Fireplaces Type Electric, Family Room, Gas, Insert, See Remarks
Appliance Dishwasher, Electric Stove, Freezer, Microwave Hood Fan, Refrigerator, Washer/Dryer
Laundry In Basement
Exterior
Parking Features Alley Access, Single Garage Detached
Garage Spaces 1.0
Garage Description Alley Access, Single Garage Detached
Fence Fenced
Community Features Park, Schools Nearby, Playground, Pool, Sidewalks, Street Lights, Shopping Nearby
Roof Type Asphalt Shingle
Porch Balcony(s), Deck, Front Porch, Porch, See Remarks
Lot Frontage 34.98
Total Parking Spaces 1
Building
Lot Description Back Lane, Back Yard, Front Yard, Landscaped, Street Lighting, Rectangular Lot, Treed
Foundation Poured Concrete
Architectural Style 2 Storey
Level or Stories Two
Structure Type Brick,Wood Frame,Wood Siding
Others
Restrictions None Known
Tax ID 76515354
Ownership Private
Read Less



