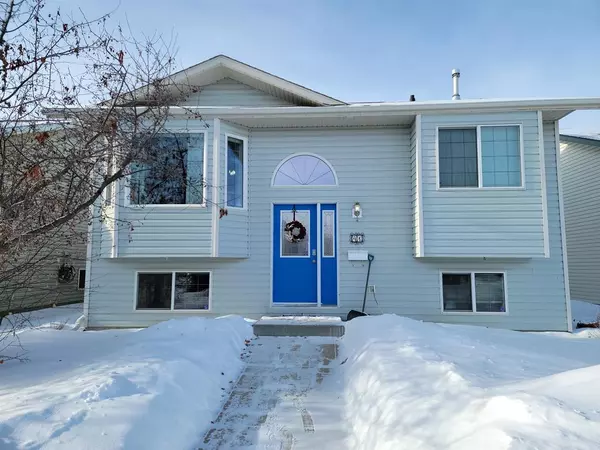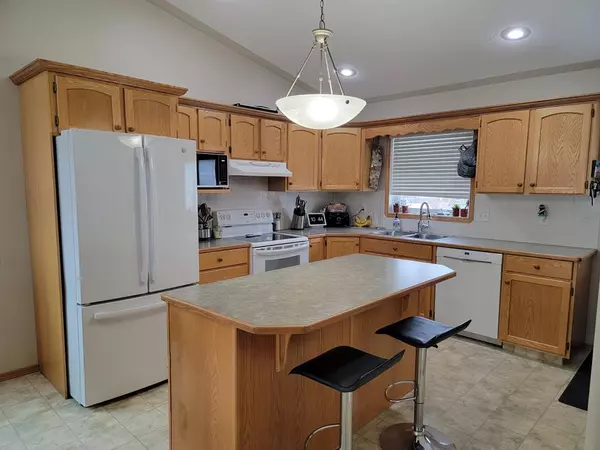For more information regarding the value of a property, please contact us for a free consultation.
41 Duckering Close Red Deer, AB T4R 2Z4
Want to know what your home might be worth? Contact us for a FREE valuation!

Our team is ready to help you sell your home for the highest possible price ASAP
Key Details
Sold Price $360,000
Property Type Single Family Home
Sub Type Detached
Listing Status Sold
Purchase Type For Sale
Square Footage 1,066 sqft
Price per Sqft $337
Subdivision Devonshire
MLS® Listing ID A2022645
Sold Date 03/03/23
Style Bi-Level
Bedrooms 4
Full Baths 3
Originating Board Central Alberta
Year Built 2001
Annual Tax Amount $2,959
Tax Year 2022
Lot Size 4,331 Sqft
Acres 0.1
Property Description
Great family home located in Davenport. Fully developed Bi-level with air conditioning and in-floor heating plus a double detached garage that is insulated, drywalled and heated. This home features a spacious kitchen and dining area with an eating island, pantry and plenty of cupboard space. The entry way from the front is a nice size and when coming from the back there is a closet for your coats/boots as well. 2 bedrooms up/2 bedrooms down. The primary bedroom has plenty of room for a king size bed, his/her closets and an ensuite with a shower. The remaining bedrooms are all a good size and would easily fit queen sized beds and dressers/desks. There is another full bathroom downstairs. Along with the family room downstairs there is a finished laundry room with a closet. The back yard has an upper and lower deck, garage and an extra parking spot. Stove replaced in 2019, dishwasher in 2020, fridge in 2021, washer and dryer in 2022, hot water tank in 2022. This is a busy home but has been well looked after, what needs to be done got done.
Location
Province AB
County Red Deer
Zoning R1
Direction E
Rooms
Other Rooms 1
Basement Finished, Full
Interior
Interior Features Vaulted Ceiling(s)
Heating In Floor, Forced Air
Cooling Central Air
Flooring Carpet, Laminate, Linoleum
Appliance Dishwasher, Range Hood, Refrigerator, Stove(s), Window Coverings
Laundry In Basement
Exterior
Parking Features Double Garage Detached, Garage Door Opener, Heated Garage, Insulated
Garage Spaces 2.0
Garage Description Double Garage Detached, Garage Door Opener, Heated Garage, Insulated
Fence Fenced
Community Features Schools Nearby, Sidewalks, Street Lights, Shopping Nearby
Roof Type Asphalt Shingle
Porch Deck, Patio
Lot Frontage 40.0
Total Parking Spaces 3
Building
Lot Description Back Lane, Reverse Pie Shaped Lot, Landscaped, Rectangular Lot
Foundation Poured Concrete
Architectural Style Bi-Level
Level or Stories Bi-Level
Structure Type Vinyl Siding,Wood Frame
Others
Restrictions None Known
Tax ID 75173220
Ownership Private
Read Less



