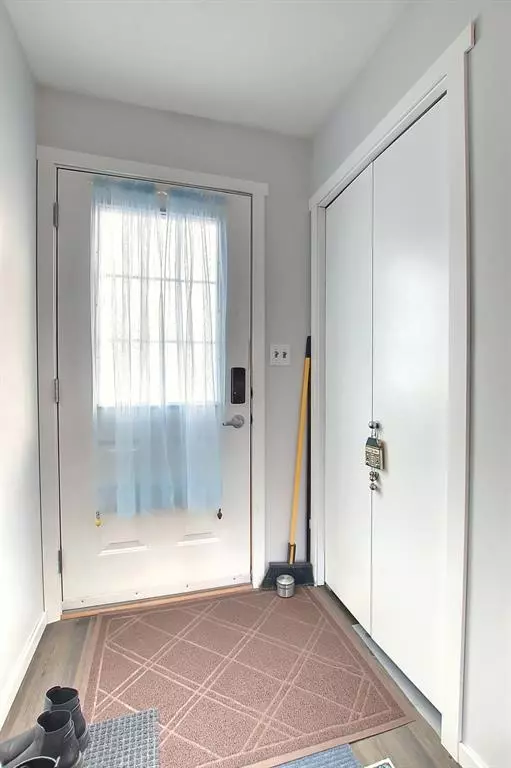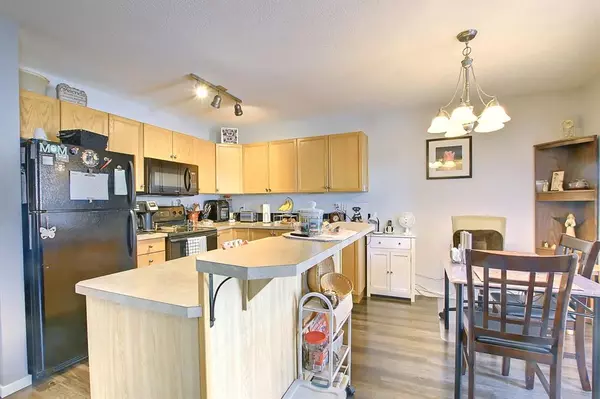For more information regarding the value of a property, please contact us for a free consultation.
20 Jacobs Close #27 Red Deer, AB T4P 4C9
Want to know what your home might be worth? Contact us for a FREE valuation!

Our team is ready to help you sell your home for the highest possible price ASAP
Key Details
Sold Price $135,000
Property Type Townhouse
Sub Type Row/Townhouse
Listing Status Sold
Purchase Type For Sale
Square Footage 818 sqft
Price per Sqft $165
Subdivision Johnstone Park
MLS® Listing ID A2025720
Sold Date 03/03/23
Style Townhouse
Bedrooms 1
Full Baths 1
Condo Fees $345
Originating Board Central Alberta
Year Built 2004
Annual Tax Amount $1,243
Tax Year 2022
Property Description
Welcome to #27, 20 Jacobs Close. This modern, spacious unit is perfect for the busy Professional, Student, Senior or Investor. The open concept is warm and inviting with one generously sized Bedroom and 4 piece Bathroom, in-suite Laundry, a 4x6 Storage Room with shelving, big Windows, no lack of Cupboard or Counter space in the Kitchen, centre Island with a raised Eating Bar, a Dining Room that could accommodate a full sized table and cozy Living Room. There is a covered private Patio off the dining room that faces a landscaped berm. Location is conveniently near many Amenities, Restaurants, Parks, YMCA and Highway Access. Transit is also nearby. Parking is right out the front door with a bonus visitor parking stall. Condo fees included: Gas, Heat, Trash and Water, Landscaping, Snow Removal, Professional Management and Reserve Fund Contributions. This unit has had renovations such as Paint, Vinyl Plank Flooring, Tile in the Bathroom and new Light Fixtures. Now is a great time to invest in real estate.
Location
Province AB
County Red Deer
Zoning R3
Direction S
Rooms
Basement None
Interior
Interior Features Kitchen Island, Open Floorplan, Storage
Heating In Floor
Cooling None
Flooring Tile, Vinyl Plank
Appliance Dishwasher, Electric Stove, Microwave Hood Fan, Refrigerator, Washer/Dryer Stacked
Laundry In Unit
Exterior
Parking Features Additional Parking, Assigned, Guest, Parking Lot, Stall
Garage Description Additional Parking, Assigned, Guest, Parking Lot, Stall
Fence None
Community Features Schools Nearby, Playground, Sidewalks, Street Lights, Shopping Nearby
Amenities Available Parking, Trash, Visitor Parking
Roof Type Asphalt Shingle
Porch Patio
Exposure S
Total Parking Spaces 1
Building
Lot Description Low Maintenance Landscape, No Neighbours Behind, Landscaped
Foundation Poured Concrete
Architectural Style Townhouse
Level or Stories One
Structure Type Stone,Vinyl Siding,Wood Frame
Others
HOA Fee Include Gas,Heat,Insurance,Maintenance Grounds,Parking,Professional Management,Reserve Fund Contributions,Snow Removal,Trash,Water
Restrictions Pet Restrictions or Board approval Required
Tax ID 75159125
Ownership Private
Pets Allowed Restrictions
Read Less



