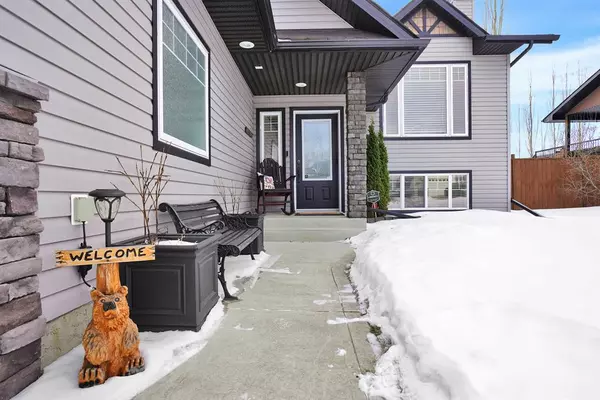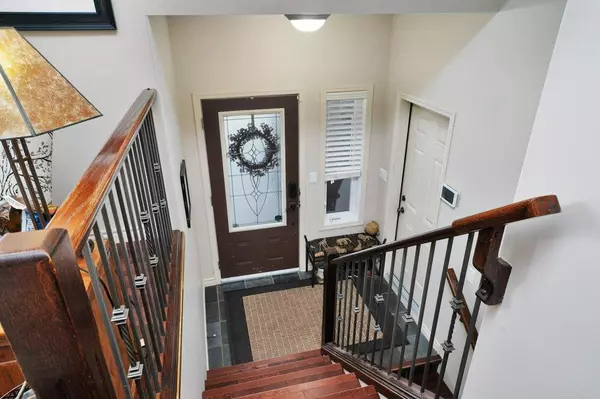For more information regarding the value of a property, please contact us for a free consultation.
27 Aspen Heights WAY Innisfail, AB T4G 1Y5
Want to know what your home might be worth? Contact us for a FREE valuation!

Our team is ready to help you sell your home for the highest possible price ASAP
Key Details
Sold Price $478,000
Property Type Single Family Home
Sub Type Detached
Listing Status Sold
Purchase Type For Sale
Square Footage 1,325 sqft
Price per Sqft $360
Subdivision Upland Aspen
MLS® Listing ID A2014288
Sold Date 03/02/23
Style Bi-Level
Bedrooms 5
Full Baths 3
Originating Board Central Alberta
Year Built 2004
Annual Tax Amount $3,636
Tax Year 2022
Lot Size 6,543 Sqft
Acres 0.15
Property Description
Welcome to 27 Aspen Heights Way! Located in beautiful Upland Aspen- a private and contained subdivision in Innisfail-surrounded by walking trails and just a quick jaunt to the Centennial park and off leash dog recreation area. The Aspen Heights community is a great place to raise children or to have grandchildren come to visit and this home has been set up to do just that! With 3 bedrooms on the main floor and two additional large bedrooms in the basement, you will have ample room for your family or overnight guests. From the moment you pull up you will notice the great curb appeal- stonework, double attached heated garage and exterior landscaping. Walk through the front door and you will feel how inviting the home is with slate tile, wrought iron handrails, and rich hardwood flooring. The open kitchen/living/dining room area boasts maple cabinets with crown mouldings, a breakfast bar and separate island- plenty of room for entertaining company and for the baker/cook in your family to prepare gourmet meals. So many areas to entertain or find a nice quiet spot- whatever your heart desires. The living room gas fireplace is the perfect place to curl up with a good book on a cold winter night or relax in the 3 season sunroom enjoying a cool summer breeze, courtesy of the almost full sliding windows. The primary bedroom is large with a full ensuite including jet tub and shower- a spa-like oasis without leaving your home! Two additional bedrooms on the main floor could have multiple purposes (kids rooms, office, guest room). Going down the stairs, you will be greeted by a wide open recreation area- divided naturally by a wood burning stove! This space could have so many uses- games room and family room, theatre room, gym area- whatever meets your family’s needs. A four piece bathroom and two large additional bedrooms finish off this level. This property is fully finished in every way- large landscaped and fenced back yard, AC, centre vac, main floor laundry, ample storage, fully developed basement, amazing neighborhood- why build when you could simply move in?
Location
Province AB
County Red Deer County
Zoning R-1B
Direction N
Rooms
Basement Finished, Full
Interior
Interior Features Ceiling Fan(s), Jetted Tub, Laminate Counters, Vaulted Ceiling(s), Walk-In Closet(s)
Heating Forced Air
Cooling Central Air
Flooring Carpet, Hardwood, Slate, Tile
Fireplaces Number 2
Fireplaces Type Basement, Gas Log, Living Room, Wood Burning Stove
Appliance Dishwasher, Electric Range, Garage Control(s), Microwave, Other, Refrigerator, Wall/Window Air Conditioner, Washer/Dryer, Window Coverings
Laundry In Basement
Exterior
Garage Double Garage Attached
Garage Spaces 2.0
Garage Description Double Garage Attached
Fence Fenced
Community Features Fishing, Lake, Other, Schools Nearby, Playground, Pool, Sidewalks, Street Lights
Roof Type Asphalt Shingle
Porch Glass Enclosed, Screened
Lot Frontage 56.29
Total Parking Spaces 2
Building
Lot Description Back Yard, Few Trees, Front Yard, Lawn, Low Maintenance Landscape, Landscaped, Street Lighting, Private
Foundation Poured Concrete
Architectural Style Bi-Level
Level or Stories Bi-Level
Structure Type Vinyl Siding
Others
Restrictions None Known
Tax ID 56532516
Ownership Private
Read Less
GET MORE INFORMATION




