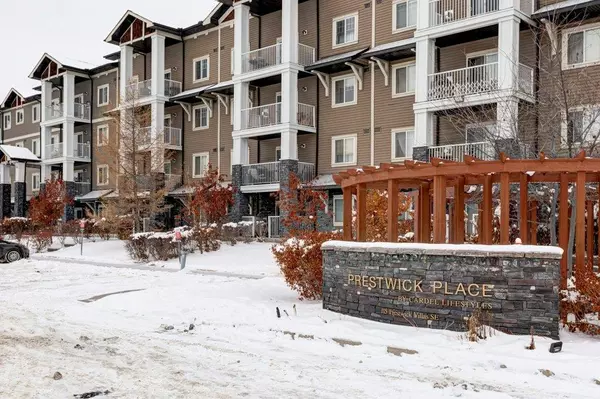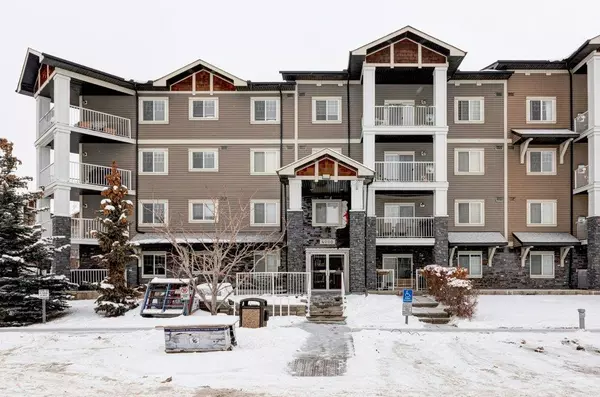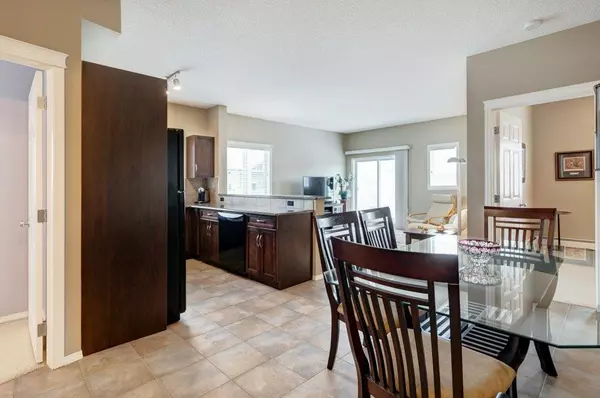For more information regarding the value of a property, please contact us for a free consultation.
115 Prestwick Villas SE #4407 Calgary, AB T2Z 0N1
Want to know what your home might be worth? Contact us for a FREE valuation!

Our team is ready to help you sell your home for the highest possible price ASAP
Key Details
Sold Price $285,000
Property Type Condo
Sub Type Apartment
Listing Status Sold
Purchase Type For Sale
Square Footage 932 sqft
Price per Sqft $305
Subdivision Mckenzie Towne
MLS® Listing ID A2022440
Sold Date 03/02/23
Style Apartment
Bedrooms 2
Full Baths 2
Condo Fees $488/mo
HOA Fees $19/ann
HOA Y/N 1
Originating Board Calgary
Year Built 2007
Annual Tax Amount $1,429
Tax Year 2022
Property Description
TOP FLOOR corner unit with MOUNTAIN VIEWS. Immaculately maintained by the ORIGINAL OWNER. Terrific 2 bedroom/2 bath + den layout. Kitchen is well appointed with GRANITE countertops, eat up breakfast bar & plenty of storage. Very spacious living & dining areas. Primary bedroom with ensuite & walk through closet. Second bedroom is located next to the second full bathroom. Completing the area is DEN for those who work from home & adjacent laundry room with additional storage. Covered wraparound balcony with gas line & mountain views. ASSIGNED STORAGE LOCKER right in front of the TITLED underground parking stall. QUIET LOCATION within the complex, unit & parking very close to elevator. Walking distance to amenities at 130th & McKenzie Towne School. Don’t miss out!
Location
Province AB
County Calgary
Area Cal Zone Se
Zoning M-2
Direction SE
Rooms
Basement None
Interior
Interior Features Granite Counters, High Ceilings, No Animal Home, No Smoking Home
Heating Baseboard, Natural Gas
Cooling None
Flooring Carpet, Ceramic Tile, Linoleum
Appliance Dishwasher, Dryer, Microwave Hood Fan, Refrigerator, Stove(s), Washer, Window Coverings
Laundry In Unit
Exterior
Garage Parkade, Stall, Titled, Underground
Garage Description Parkade, Stall, Titled, Underground
Community Features Clubhouse
Amenities Available Elevator(s), Parking, Visitor Parking
Roof Type Asphalt Shingle
Porch Balcony(s)
Exposure NW
Total Parking Spaces 1
Building
Story 4
Foundation Poured Concrete
Architectural Style Apartment
Level or Stories Single Level Unit
Structure Type Stone,Vinyl Siding
Others
HOA Fee Include Common Area Maintenance,Heat,Insurance,Maintenance Grounds,Professional Management,Reserve Fund Contributions,Sewer,Snow Removal,Water
Restrictions Restrictive Covenant-Building Design/Size,Utility Right Of Way
Tax ID 76405583
Ownership Private
Pets Description Restrictions
Read Less
GET MORE INFORMATION




