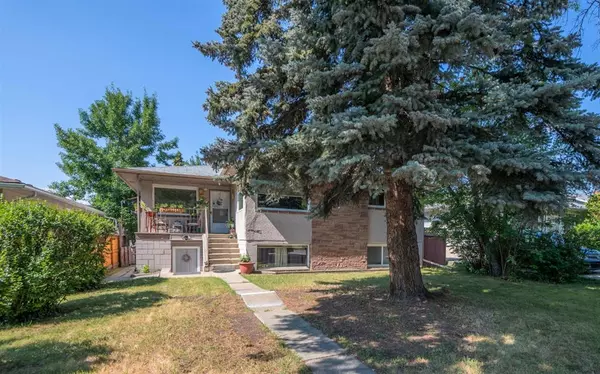For more information regarding the value of a property, please contact us for a free consultation.
1227 19 ST NE Calgary, AB T2E 4Y1
Want to know what your home might be worth? Contact us for a FREE valuation!

Our team is ready to help you sell your home for the highest possible price ASAP
Key Details
Sold Price $480,000
Property Type Single Family Home
Sub Type Detached
Listing Status Sold
Purchase Type For Sale
Square Footage 1,101 sqft
Price per Sqft $435
Subdivision Mayland Heights
MLS® Listing ID A2021527
Sold Date 03/02/23
Style Bungalow
Bedrooms 4
Full Baths 2
Originating Board Calgary
Year Built 1959
Annual Tax Amount $3,067
Tax Year 2022
Lot Size 5,726 Sqft
Acres 0.13
Property Description
Investors alert! Centrally located Up/Down duplex setting on this raised bungalow with an illegal basement suite. Features 2+2 bedrooms, 2 full bath total over 2200sqft of developed space, both units features large windows(replaced 2018) up/down, 2 new furnaces (2021), separated electric panels/meters, air conditioning, 2 corner fireplaces, oversized double detached garage, 2 newly updated bathrooms, spacious common laundry/utility room and some newer kitchen appliances. Main floor has white kitchen cabinets, hardwood floor through out, 2 good sized bedrooms and one den (missing closet can be easily converted to 3rd bedroom). Basement has separate front entrance, enclosed porch for extra storage, 2 good sized bedroom and an upgraded eat-in kitchen with maple cabinets and granite counter tops! Quality laminate floor through out the basement except in the washroom. Large concrete patio and a wooden deck in West facing backyard for summer enjoyment. Great long term tenants on main floor paying $1325(month to month lease) and basement lease till April 2023 rent is $950. Tenants share utilities. Convenient location with Bus stop at footsteps and minutes drive to Deerfoot (Highway 2) with access to all district of the city. Only 7 minutes drive to Downtown and 15 minutes to the airport! Huge potential of R-2 zoning for future re-development!
Location
Province AB
County Calgary
Area Cal Zone Ne
Zoning R-C2
Direction E
Rooms
Basement Finished, Full
Interior
Interior Features Kitchen Island, Separate Entrance
Heating Forced Air, Natural Gas
Cooling Central Air
Flooring Ceramic Tile, Hardwood, Laminate
Fireplaces Number 2
Fireplaces Type Brick Facing, Family Room, Wood Burning
Appliance Dishwasher, Dryer, Electric Stove, Garage Control(s), Range, Range Hood, Washer
Laundry In Basement, See Remarks
Exterior
Parking Features Alley Access, Double Garage Detached, Garage Door Opener
Garage Spaces 2.0
Garage Description Alley Access, Double Garage Detached, Garage Door Opener
Fence Fenced
Community Features Schools Nearby, Sidewalks, Street Lights, Shopping Nearby
Roof Type Asphalt Shingle
Porch Patio
Lot Frontage 49.87
Total Parking Spaces 2
Building
Lot Description Back Lane, Flag Lot, Street Lighting, Subdivided, Treed
Foundation Block
Architectural Style Bungalow
Level or Stories One
Structure Type Wood Frame
Others
Restrictions None Known
Tax ID 76735102
Ownership Private
Read Less



