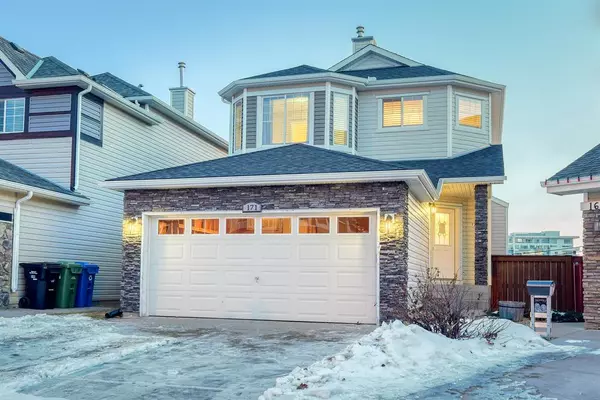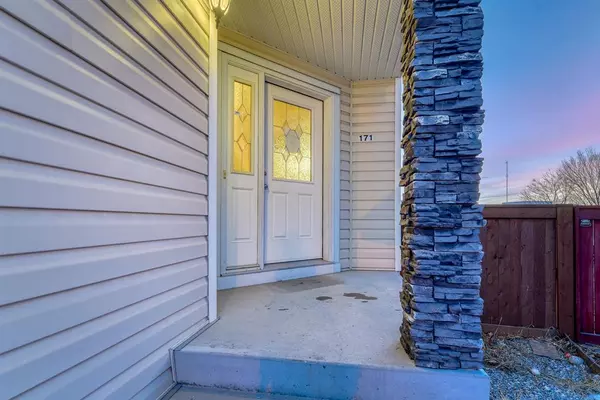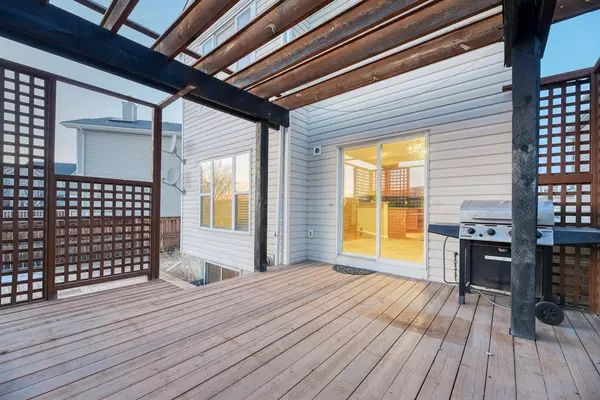For more information regarding the value of a property, please contact us for a free consultation.
171 Cougar Plateau WAY SW Calgary, AB T3H 5S3
Want to know what your home might be worth? Contact us for a FREE valuation!

Our team is ready to help you sell your home for the highest possible price ASAP
Key Details
Sold Price $612,000
Property Type Single Family Home
Sub Type Detached
Listing Status Sold
Purchase Type For Sale
Square Footage 1,652 sqft
Price per Sqft $370
Subdivision Cougar Ridge
MLS® Listing ID A2020555
Sold Date 03/02/23
Style 2 Storey
Bedrooms 4
Full Baths 3
Half Baths 1
Originating Board Calgary
Year Built 2005
Annual Tax Amount $3,903
Tax Year 2022
Lot Size 4,391 Sqft
Acres 0.1
Property Description
WOW! If you have been looking for a DEAL in COURGAR RIDGE then DON'T MISS this one! This fully developed 2 storey home is a great opportunity for those looking to do a little updating at a very affordable price point. The main floor of this home features: a nicely sized entry; a very nice living room with hardwood flooring and a gas fireplace; a dining area with a sliding patio door providing direct access to a large 2 tired deck in the south facing backyard; a terrific kitchen with lots of cabinet and counter space all open to the main living spaces.; main floor laundry; a 2 piece powder room. The upper level features a great layout including: a large primary bedroom with a full 4 piece ensuite bathroom and a walk-in closet; a loft area that would make a terrific study or music center; 2 bedrooms for the kids with their own "Jack & Jill' ensuite bathroom. The lower level is fully developed featuring: a large Family room with a double sided fireplace; a 4th bedroom with the 'other side' of the fireplace; a very nice 3 piece bathroom with an oversized shower stall; a utility/ storage room. All this and close to the 'Waldorf School', the 'Calgary French & International School', shopping, great access to downtown as well as the mountains make this an opportunity that you don't want to miss!!
Location
Province AB
County Calgary
Area Cal Zone W
Zoning R-1N
Direction N
Rooms
Other Rooms 1
Basement Finished, Full
Interior
Interior Features Open Floorplan, Storage
Heating Fireplace(s), Forced Air, Natural Gas
Cooling None
Flooring Carpet, Hardwood, Linoleum
Fireplaces Number 2
Fireplaces Type Double Sided, Gas, Tile
Appliance Dishwasher, Refrigerator, Stove(s), Washer/Dryer, Window Coverings
Laundry Main Level
Exterior
Parking Features Concrete Driveway, Double Garage Attached, Garage Door Opener, Garage Faces Front
Garage Spaces 2.0
Garage Description Concrete Driveway, Double Garage Attached, Garage Door Opener, Garage Faces Front
Fence Fenced
Community Features Schools Nearby, Playground, Sidewalks, Street Lights, Shopping Nearby
Roof Type Asphalt Shingle
Porch Deck
Lot Frontage 19.36
Total Parking Spaces 4
Building
Lot Description Back Yard, Front Yard, Lawn, Irregular Lot, Landscaped, Level, Street Lighting
Foundation Poured Concrete
Architectural Style 2 Storey
Level or Stories Two
Structure Type Stone,Veneer,Wood Frame
Others
Restrictions None Known
Tax ID 76697870
Ownership Court Ordered Sale
Read Less



