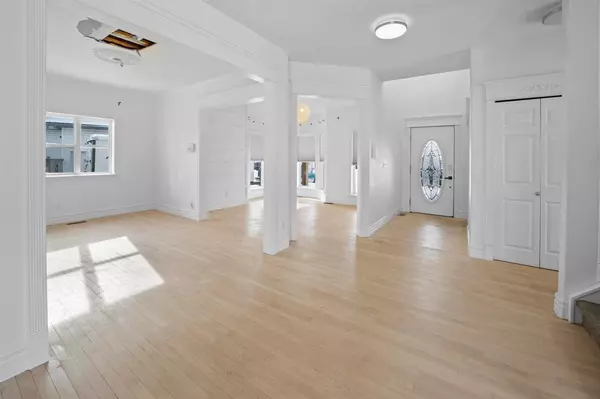For more information regarding the value of a property, please contact us for a free consultation.
6604 33 AVE Camrose, AB T4V 4W9
Want to know what your home might be worth? Contact us for a FREE valuation!

Our team is ready to help you sell your home for the highest possible price ASAP
Key Details
Sold Price $472,000
Property Type Single Family Home
Sub Type Detached
Listing Status Sold
Purchase Type For Sale
Square Footage 2,484 sqft
Price per Sqft $190
Subdivision Century Meadows
MLS® Listing ID A2027148
Sold Date 03/02/23
Style 2 Storey
Bedrooms 3
Full Baths 2
Half Baths 1
Originating Board Central Alberta
Year Built 2003
Annual Tax Amount $5,849
Tax Year 2022
Lot Size 0.290 Acres
Acres 0.29
Property Description
This Lovely Character Home with lots of windows, a front wrap-around veranda, a huge yard, and an oversized attached garage will impress anybody that wants tons of space and natural light. As you approach the home, the veranda welcomes you with its charming and cozy ambiance, perfect for relaxing and enjoying the fresh air. The interior of the house is bright and airy, thanks to the abundant windows that allow the sunshine to flood every corner. The main level boasts a function-able kitchen with a handy centre island, walk-in-corner pantry, custom built-ins and tons of cabinet and counter space. Also on the main level is a formal dining area, living room with cozy fireplace, an office space, an extra living space which could be a used as a hobby or family room and a 2pc bathroom. Featuring a large primary bedroom with double vanity and shower/soaker tub ensuite, 2 generous size bedrooms, laundry area and a 4pc bathroom on the upper level. The lower level is ready for future design. The large yard provides endless opportunities for outdoor activities, gardening, entertaining and RV parking. The oversized attached garage is a bonus for those who have vehicles or require extra storage space. With its unique character and abundance of features, this home is sure to impress anyone who appreciates a spacious and comfortable lifestyle.
Location
Province AB
County Camrose
Zoning R1
Direction SW
Rooms
Other Rooms 1
Basement Full, Unfinished
Interior
Interior Features Built-in Features, Double Vanity, High Ceilings, Jetted Tub, Kitchen Island, Open Floorplan, Pantry, See Remarks
Heating Forced Air
Cooling None
Flooring Carpet, Hardwood, Laminate, Linoleum
Fireplaces Number 1
Fireplaces Type Family Room, Gas
Appliance See Remarks
Laundry Upper Level
Exterior
Parking Features Alley Access, Double Garage Attached, Heated Garage, Oversized, RV Access/Parking
Garage Spaces 2.0
Garage Description Alley Access, Double Garage Attached, Heated Garage, Oversized, RV Access/Parking
Fence Fenced
Community Features Park, Schools Nearby, Playground, Sidewalks, Street Lights
Roof Type Asphalt Shingle
Porch Deck, Front Porch, Wrap Around
Total Parking Spaces 2
Building
Lot Description Back Yard, Cul-De-Sac, Fruit Trees/Shrub(s), Front Yard, Street Lighting, Private, See Remarks
Foundation Poured Concrete
Architectural Style 2 Storey
Level or Stories Two
Structure Type Vinyl Siding,Wood Frame
Others
Restrictions None Known
Tax ID 79780173
Ownership Other
Read Less



