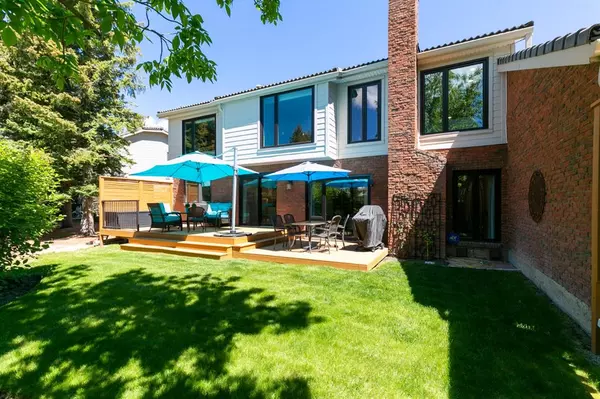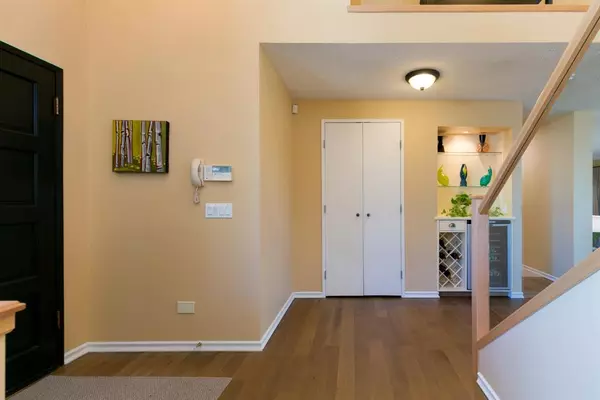For more information regarding the value of a property, please contact us for a free consultation.
35 Oakmount CT SW #3 Calgary, AB T2V 4Y9
Want to know what your home might be worth? Contact us for a FREE valuation!

Our team is ready to help you sell your home for the highest possible price ASAP
Key Details
Sold Price $750,000
Property Type Single Family Home
Sub Type Semi Detached (Half Duplex)
Listing Status Sold
Purchase Type For Sale
Square Footage 2,414 sqft
Price per Sqft $310
Subdivision Oakridge
MLS® Listing ID A2022004
Sold Date 03/02/23
Style 2 Storey,Side by Side
Bedrooms 3
Full Baths 3
Half Baths 1
Condo Fees $601
Originating Board Calgary
Year Built 1979
Annual Tax Amount $3,256
Tax Year 2023
Property Description
Welcome to Heritage Bay, a boutique gated community steps from South Glenmore park and the paths around the reservoir. This immaculate 2 story townhome features some of the finest design elements. The 18 foot vaulted ceiling in the living room allows for an abundance of light to shine through and this open space allows for a myriad of choices when it comes to furnishing and decorating, especially when paired with the neutral tones of the new hardwood. The kitchen has Denca cabinets (tonnes of storage), granite counters and features a new built-in oven and microwave and a fabulous gas stove top. The breakfast nook has garden doors opening onto the new tiered deck that was expanded across the back of the house allowing for plenty of outdoor living space for you and your guests to enjoy. With a SW rear exposure and being nestled away from the main roads this is a premium location within the complex. Upstairs is the primary suite with a spacious seating area in front of the fireplace, a raised platform for the sleeping area and dual closets with double rod hanging and built-in drawers and organizers. The ensuite has a stand alone soaker tub, walk in shower with wall and hand held shower heads plus a dual vanity countertop and walk-in cedar lined closet. The 2 other large bedrooms have closet organization systems and all bedrooms have floor to ceiling windows. An open loft area overlooking the front living room is perfect for a study or quiet reading area. The basement is fully developed, a sprawling English pub space is perfect for entertaining guests and serving a perfect pint at the bar, complete with brass foot rail! This property has been meticulously maintained, updated and cared for and is ready for you to call it your home.
Location
Province AB
County Calgary
Area Cal Zone S
Zoning M-CG d14
Direction NE
Rooms
Other Rooms 1
Basement Finished, Full
Interior
Interior Features Central Vacuum, Closet Organizers, Double Vanity, Dry Bar, Granite Counters, High Ceilings, Vaulted Ceiling(s), Vinyl Windows, Wet Bar
Heating Forced Air
Cooling Central Air
Flooring Carpet, Hardwood
Fireplaces Number 1
Fireplaces Type Family Room, Gas
Appliance Central Air Conditioner, Dishwasher, Dryer, Garage Control(s), Gas Cooktop, Microwave, Oven-Built-In, Range Hood, Refrigerator, Washer, Window Coverings, Wine Refrigerator
Laundry Main Level, Sink
Exterior
Parking Features Double Garage Attached, Driveway, Electric Gate, Garage Door Opener, Garage Faces Front, Gated, Heated Garage
Garage Spaces 2.0
Garage Description Double Garage Attached, Driveway, Electric Gate, Garage Door Opener, Garage Faces Front, Gated, Heated Garage
Fence Partial
Community Features Gated, Park, Sidewalks, Street Lights, Shopping Nearby
Amenities Available None
Roof Type Concrete
Porch Deck, Front Porch, Patio
Exposure NE
Total Parking Spaces 4
Building
Lot Description Few Trees, Lawn, Landscaped, Underground Sprinklers
Foundation Poured Concrete
Architectural Style 2 Storey, Side by Side
Level or Stories Two
Structure Type Brick,Composite Siding
Others
HOA Fee Include Common Area Maintenance,Insurance,Maintenance Grounds,Reserve Fund Contributions,Snow Removal,Trash
Restrictions Adult Living,Pet Restrictions or Board approval Required
Ownership Private
Pets Allowed Restrictions
Read Less



